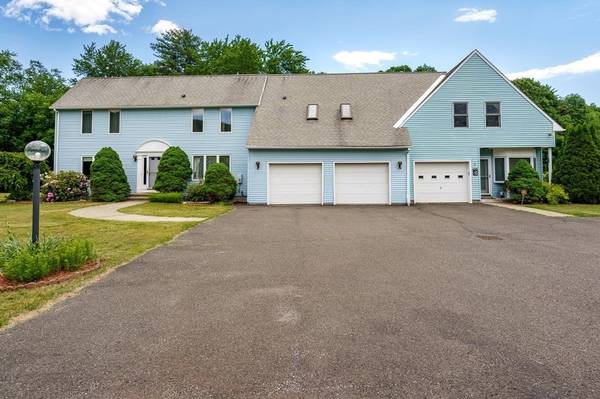For more information regarding the value of a property, please contact us for a free consultation.
201 North Rd Westhampton, MA 01027
Want to know what your home might be worth? Contact us for a FREE valuation!

Our team is ready to help you sell your home for the highest possible price ASAP
Key Details
Sold Price $625,000
Property Type Multi-Family
Sub Type 2 Family - 2 Units Side by Side
Listing Status Sold
Purchase Type For Sale
Square Footage 4,380 sqft
Price per Sqft $142
MLS Listing ID 72993703
Sold Date 09/30/22
Bedrooms 6
Full Baths 3
Half Baths 2
Year Built 1988
Annual Tax Amount $9,339
Tax Year 2022
Lot Size 2.270 Acres
Acres 2.27
Property Sub-Type 2 Family - 2 Units Side by Side
Property Description
NOT THE LEAST BIT ORDINARY is this incredible 2-family property with the quality of separate fully equipped spacious homes! The main house is comprised of a large living room, formal dining room, open kitchen w/ all appliances, a 1st fl office/bedroom & half bath. You'll love the 4-season sunroom w/ vaulted ceiling and walk out to the backyard patio. Two large 2nd fl bedrooms, full bath & primary suite w/ large bedroom, dressing room & full bath w/ soaking tub. This half of the property offers a full basement, propane forced air heating, central air and a 2-car garage. The secondary unit provides all of the same attributes on a slightly smaller scale. Great kitchen and dining space with all appliances and walk out to rear patio, spacious living room and first floor half bath and 1-car garage. The 2nd fl offers 2 large bedrooms, one smaller bedroom, secondary living room/office, full bath & laundry! Baseboard heating & 4-mini splits for AC. Ideal for extended family or rental income!
Location
State MA
County Hampshire
Zoning RES
Direction Montague Rd or South Rd to North Rd
Rooms
Basement Full, Interior Entry, Bulkhead, Sump Pump, Concrete, Unfinished
Interior
Interior Features Unit 1(Ceiling Fans, Storage, Bathroom with Shower Stall, Bathroom With Tub & Shower, Open Floor Plan), Unit 2(Ceiling Fans, Cathedral/Vaulted Ceilings, Storage, Bathroom With Tub & Shower, Open Floor Plan), Unit 1 Rooms(Living Room, Dining Room, Kitchen, Mudroom, Sunroom), Unit 2 Rooms(Living Room, Dining Room, Kitchen, Family Room)
Heating Unit 1(Forced Air, Individual, Propane)
Cooling Unit 1(Central Air, Individual)
Flooring Vinyl, Carpet, Varies Per Unit, Laminate, Unit 1(undefined), Unit 2(Wall to Wall Carpet)
Appliance Unit 1(Range, Dishwasher, Microwave, Refrigerator, Washer, Dryer), Unit 2(Range, Dishwasher, Microwave, Refrigerator, Washer, Dryer), Tank Water Heater, Utility Connections for Electric Range, Utility Connections for Electric Oven, Utility Connections Varies per Unit
Laundry Washer Hookup, Unit 2 Laundry Room
Exterior
Exterior Feature Rain Gutters, Storage
Garage Spaces 3.0
Fence Fenced/Enclosed
Community Features Conservation Area
Utilities Available for Electric Range, for Electric Oven, Washer Hookup, Varies per Unit
Roof Type Shingle
Total Parking Spaces 6
Garage Yes
Building
Lot Description Cleared, Level
Story 4
Foundation Concrete Perimeter
Sewer Private Sewer
Water Private
Schools
High Schools Hampshire Reg.
Others
Senior Community false
Read Less
Bought with The Neilsen Team • ROVI Homes
GET MORE INFORMATION




