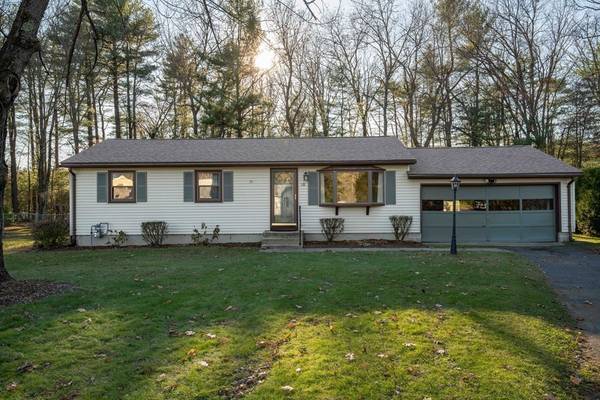For more information regarding the value of a property, please contact us for a free consultation.
18 Noreen Dr Southampton, MA 01073
Want to know what your home might be worth? Contact us for a FREE valuation!

Our team is ready to help you sell your home for the highest possible price ASAP
Key Details
Sold Price $320,000
Property Type Single Family Home
Sub Type Single Family Residence
Listing Status Sold
Purchase Type For Sale
Square Footage 960 sqft
Price per Sqft $333
MLS Listing ID 73058435
Sold Date 12/28/22
Style Ranch
Bedrooms 3
Full Baths 1
HOA Y/N false
Year Built 1971
Annual Tax Amount $3,216
Tax Year 2022
Lot Size 0.940 Acres
Acres 0.94
Property Sub-Type Single Family Residence
Property Description
This lovingly maintained, updated, and move-in ready Ranch style home is ready for the next homeowner. The kitchen and bath were updated and remodeled; this includes all new appliances and the front-load washer/gas dryer (appls in 2020). Property sits on almost an acre of land, the backyard is completely fenced in, has an above-ground pool with deck (2 years old apo), an oversized utility shed, and an attached two-car garage with workspace. A new roof was just installed this month (11/2022), the heating system was converted from electric to gas, hot water heater is newer, and blown-in insulation was added to the attic. There are hardwood floors throughout the three-bedroom home, sliding glass door to patio and deck off the back, and the basement is partially finished. Showings begin right away.
Location
State MA
County Hampshire
Zoning R
Direction Off Country Rd to Noreen Dr, Noreen Dr is a loop.
Rooms
Basement Full, Partially Finished, Interior Entry, Concrete
Primary Bedroom Level First
Kitchen Ceiling Fan(s), Closet, Flooring - Stone/Ceramic Tile, Deck - Exterior, Open Floorplan, Remodeled, Slider, Lighting - Overhead
Interior
Heating Baseboard
Cooling None
Flooring Tile, Hardwood
Appliance Range, Dishwasher, Microwave, Refrigerator, Washer, Dryer, Gas Water Heater, Tankless Water Heater, Utility Connections for Electric Range, Utility Connections for Gas Dryer, Utility Connections for Electric Dryer
Laundry Electric Dryer Hookup, Gas Dryer Hookup, In Basement, Washer Hookup
Exterior
Exterior Feature Storage
Garage Spaces 2.0
Fence Fenced/Enclosed, Fenced
Pool Above Ground
Community Features Park, Walk/Jog Trails, Golf, Bike Path, Conservation Area, House of Worship, Private School, Public School
Utilities Available for Electric Range, for Gas Dryer, for Electric Dryer, Washer Hookup
Roof Type Shingle
Total Parking Spaces 2
Garage Yes
Private Pool true
Building
Lot Description Level
Foundation Concrete Perimeter
Sewer Private Sewer
Water Public
Architectural Style Ranch
Schools
Elementary Schools Norris
Middle Schools Hrhs
High Schools Hrhs
Read Less
Bought with Kathryn Daly • eXp Realty
GET MORE INFORMATION




