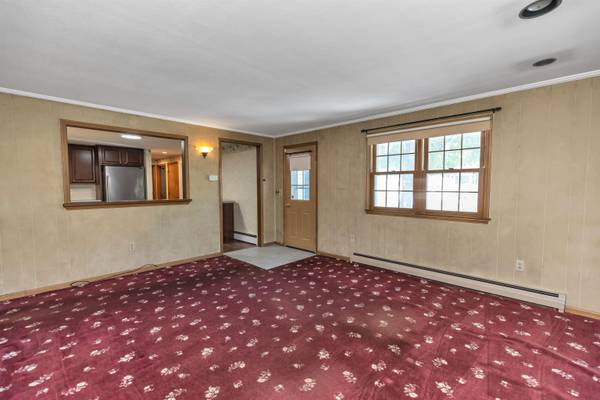Bought with Holly B Rowe • William Raveis R.E. & Home Services
For more information regarding the value of a property, please contact us for a free consultation.
130 Westwood DR Nashua, NH 03062
Want to know what your home might be worth? Contact us for a FREE valuation!

Our team is ready to help you sell your home for the highest possible price ASAP
Key Details
Sold Price $385,000
Property Type Single Family Home
Sub Type Single Family
Listing Status Sold
Purchase Type For Sale
Square Footage 1,550 sqft
Price per Sqft $248
MLS Listing ID 4933457
Sold Date 11/21/22
Bedrooms 3
Full Baths 1
Construction Status Existing
Year Built 1965
Annual Tax Amount $8,628
Tax Year 2022
Lot Size 9,147 Sqft
Acres 0.21
Property Sub-Type Single Family
Property Description
Are you a first-time homebuyer looking for a pristine Cape in Nashua on a corner lot? Look no further. This adorable vinyl sided home just came on the market for the first time. The seller of 56 years has taken impeccable care of his home. All the windows were replaced with vinyl windows. The roof was redone 5 years ago. The bathroom has a brand-new walk-in shower with glass doors. You will love the spacious kitchen with ceramic tile backsplash, that opens to the dining room, which features hard wood floors and a large, front facing window, allowing natural light all day long. The family room is located off the kitchen and has easy access to the 3 season sunroom. The sunroom has a cathedral ceiling and a wall of windows overlooking your flat back yard with a patio, gardening beds, and a shed for all your outside toys. The backyard is completely fenced in and has electricity, should you want to install a hot tub or an above ground pool. If you're handy and need a work bench area you will fall in love with the basement. The seller built and installed a wall of counter space and cabinetry for all your tools. There is also a finished game room in the lower level that can be used in many ways. Public water, public sewer, natural gas, and your own sidewalk that leads you to the New Searles elementary school completes this package.
Location
State NH
County Nh-hillsborough
Area Nh-Hillsborough
Zoning R9
Rooms
Basement Entrance Interior
Basement Partially Finished, Stairs - Interior, Storage Space, Walkout, Stairs - Basement
Interior
Interior Features Blinds, Ceiling Fan, Dining Area, Kitchen Island, Kitchen/Dining, Kitchen/Family, Natural Light, Natural Woodwork, Laundry - Basement
Heating Hot Water
Cooling Other
Flooring Carpet, Hardwood, Laminate
Equipment Smoke Detectr-HrdWrdw/Bat, Generator - Portable
Exterior
Exterior Feature Fence - Partial, Garden Space, Natural Shade, Outbuilding, Patio, Porch - Enclosed, Shed
Parking Features No
Garage Description Deeded, Driveway, Parking Spaces 4
Utilities Available Internet - Cable
Roof Type Shingle - Architectural
Building
Story 2
Foundation Concrete
Sewer Public
Construction Status Existing
Schools
Elementary Schools New Searles School
Middle Schools Fairgrounds Middle School
High Schools Nashua High School South
School District Nashua School District
Read Less

GET MORE INFORMATION




