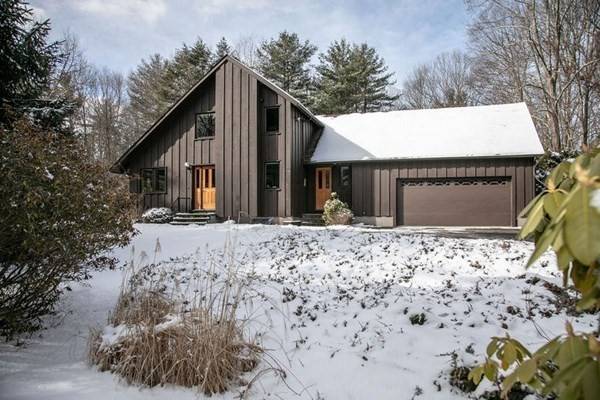For more information regarding the value of a property, please contact us for a free consultation.
197 Southampton Rd Westhampton, MA 01027
Want to know what your home might be worth? Contact us for a FREE valuation!

Our team is ready to help you sell your home for the highest possible price ASAP
Key Details
Sold Price $440,000
Property Type Single Family Home
Sub Type Single Family Residence
Listing Status Sold
Purchase Type For Sale
Square Footage 1,195 sqft
Price per Sqft $368
MLS Listing ID 73083032
Sold Date 04/27/23
Style Contemporary
Bedrooms 2
Full Baths 2
HOA Y/N false
Year Built 1980
Annual Tax Amount $5,789
Tax Year 2023
Lot Size 1.900 Acres
Acres 1.9
Property Sub-Type Single Family Residence
Property Description
Celebrate Nature in this Contemporary with large south facing windows and skylights that invites the outside in and offers plenty of light. Recently updated, the open floor plan with cathedral ceiling has hardwood floors and 2 remodeled full baths. The tiled floor kitchen equipped with stainless steel appliances and breakfast bar flows into the dining room and onto the living room featuring a custom stone central fireplace. A slider from the living room or sunroom opens onto the deck overlooking perennial gardens. Privacy is created with this home sitting on almost 2 acres and being set back from the road. A retreat for all seasons!
Location
State MA
County Hampshire
Zoning Res
Direction Off Route 66.
Rooms
Basement Full, Bulkhead, Concrete
Primary Bedroom Level Second
Dining Room Ceiling Fan(s), Vaulted Ceiling(s), Flooring - Hardwood, Lighting - Overhead
Kitchen Flooring - Stone/Ceramic Tile, Countertops - Upgraded, Breakfast Bar / Nook, Cabinets - Upgraded, Open Floorplan, Recessed Lighting, Remodeled, Stainless Steel Appliances, Lighting - Overhead
Interior
Interior Features Ceiling Fan(s), Slider, Sun Room, Central Vacuum, High Speed Internet
Heating Forced Air, Oil, Wood Stove
Cooling Window Unit(s)
Flooring Tile, Carpet, Hardwood, Flooring - Stone/Ceramic Tile
Fireplaces Number 1
Fireplaces Type Living Room, Wood / Coal / Pellet Stove
Appliance Electric Water Heater, Utility Connections for Electric Range, Utility Connections for Electric Dryer
Laundry First Floor, Washer Hookup
Exterior
Exterior Feature Rain Gutters, Professional Landscaping
Garage Spaces 2.0
Community Features Walk/Jog Trails, House of Worship, Public School
Utilities Available for Electric Range, for Electric Dryer, Washer Hookup
Roof Type Shingle
Total Parking Spaces 4
Garage Yes
Building
Foundation Concrete Perimeter
Sewer Private Sewer
Water Private
Architectural Style Contemporary
Schools
Elementary Schools Westhampton
Middle Schools Hrms
High Schools Hrhs
Others
Senior Community false
Read Less
Bought with Alyx Akers • 5 College REALTORS® Northampton
GET MORE INFORMATION




