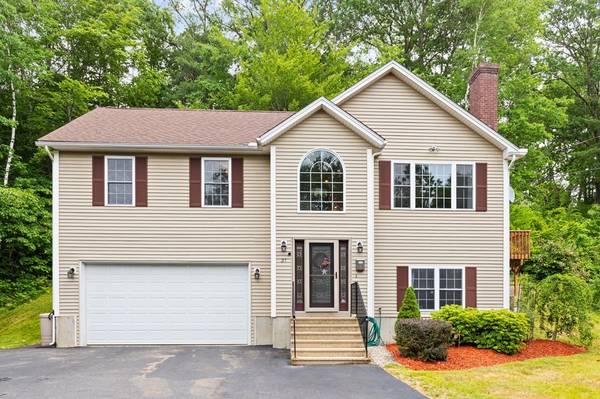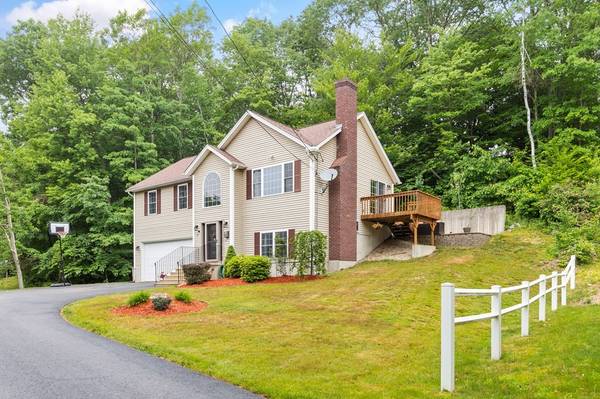For more information regarding the value of a property, please contact us for a free consultation.
37 W End Ave Gardner, MA 01440
Want to know what your home might be worth? Contact us for a FREE valuation!

Our team is ready to help you sell your home for the highest possible price ASAP
Key Details
Sold Price $445,000
Property Type Single Family Home
Sub Type Single Family Residence
Listing Status Sold
Purchase Type For Sale
Square Footage 1,162 sqft
Price per Sqft $382
MLS Listing ID 73121151
Sold Date 07/07/23
Style Raised Ranch
Bedrooms 3
Full Baths 2
HOA Y/N false
Year Built 2004
Annual Tax Amount $5,284
Tax Year 2023
Lot Size 0.790 Acres
Acres 0.79
Property Sub-Type Single Family Residence
Property Description
Bright young well-maintained beautifully-updated 3-bedroom, 2-bathroom raised ranch is located up high & the last house on a dead end. Highlighted by an inviting open concept, scenic views, privacy surrounded by trees, & is only a half mile from downtown Gardner. The recently updated kitchen opens to the dining area adjacent to a slider that overlooks the deck. The open space continues into the living room w/a fireplace & windows that provide views of forests & conservation areas in the distance. Lovely newer vinyl plank floors throughout. The primary bedroom offers ample space & a private full bath. Two additional sizeable bedrooms & another full bath complete the floor. The basement w/windows offers more living area as-is, & its high ceiling makes it easy to finish. The large 2-car garage provides significant storage space. The deck, patio, yard, & fire pit give several options to enjoy the outdoors. Minutes to Routes 2 & 2A, shopping, restaurants, Dunn State Park, & Mt Wachussett.
Location
State MA
County Worcester
Zoning R1
Direction Put 13 W End Ave in GPS & drive to the end of the dead end, it's the last house. Allen St to W End
Rooms
Basement Interior Entry, Garage Access, Unfinished
Primary Bedroom Level First
Kitchen Ceiling Fan(s), Flooring - Vinyl, Window(s) - Bay/Bow/Box, Dining Area, Countertops - Stone/Granite/Solid, Countertops - Upgraded, Exterior Access, Open Floorplan, Recessed Lighting, Remodeled, Slider, Lighting - Pendant
Interior
Heating Baseboard, Oil
Cooling None
Flooring Tile, Vinyl
Fireplaces Number 1
Fireplaces Type Living Room
Appliance Range, Dishwasher, Disposal, Microwave, Refrigerator, Washer, Dryer, Electric Water Heater, Tank Water Heater, Utility Connections for Electric Range, Utility Connections for Electric Dryer
Laundry Window(s) - Bay/Bow/Box, Electric Dryer Hookup, Washer Hookup, Lighting - Overhead, In Basement
Exterior
Exterior Feature Rain Gutters
Garage Spaces 2.0
Community Features Shopping, Pool, Tennis Court(s), Park, Walk/Jog Trails, Golf, Medical Facility, Conservation Area, Highway Access, House of Worship
Utilities Available for Electric Range, for Electric Dryer, Washer Hookup
Waterfront Description Beach Front, Lake/Pond, Beach Ownership(Public)
View Y/N Yes
View Scenic View(s)
Roof Type Shingle
Total Parking Spaces 5
Garage Yes
Building
Lot Description Wooded, Sloped
Foundation Concrete Perimeter
Sewer Public Sewer
Water Public
Architectural Style Raised Ranch
Others
Senior Community false
Read Less
Bought with Laurie Howe Bourgeois • Lamacchia Realty, Inc.
GET MORE INFORMATION




