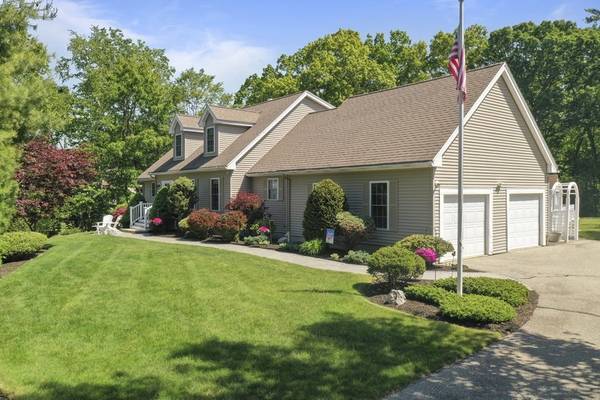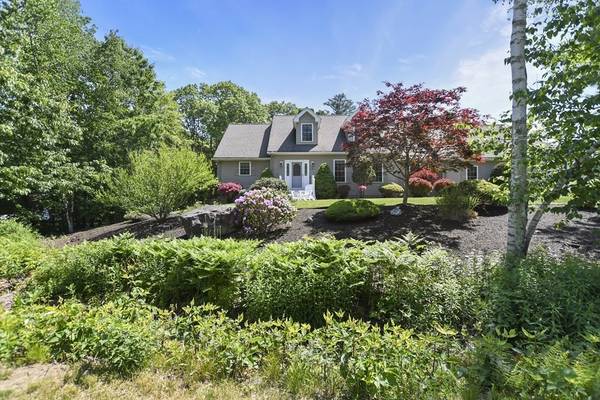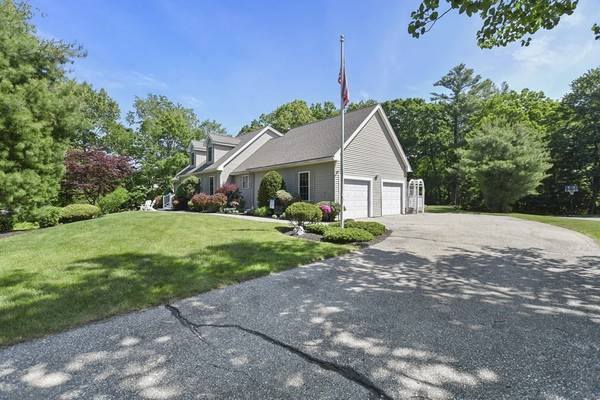For more information regarding the value of a property, please contact us for a free consultation.
33 Colonial Farm Road Haverhill, MA 01832
Want to know what your home might be worth? Contact us for a FREE valuation!

Our team is ready to help you sell your home for the highest possible price ASAP
Key Details
Sold Price $760,000
Property Type Single Family Home
Sub Type Single Family Residence
Listing Status Sold
Purchase Type For Sale
Square Footage 2,235 sqft
Price per Sqft $340
MLS Listing ID 73121477
Sold Date 09/05/23
Style Colonial, Cape, Other (See Remarks)
Bedrooms 3
Full Baths 2
Half Baths 1
HOA Y/N false
Year Built 2003
Annual Tax Amount $6,548
Tax Year 2023
Lot Size 0.940 Acres
Acres 0.94
Property Sub-Type Single Family Residence
Property Description
Beautifully maintained Contemporary Cape nestled within a cul-de-sac in the desirable town of Haverhill awaits YOU to create new memories! Enter into the inviting living rm featuring a double sided gas fireplace. Spacious, cabinet packed kitchen features SS appliances, recessed lighting, island AND breakfast bar offering ample counter space. Open concept kitchen/dining makes entertaining a breeze. Sliding glass door leads out to your deck w/ an awning, overlooking your backyard oasis.1st floor primary bed boasts HW floors, private bath & walk-in closet. Also find a laundry room & 1/2 bath on this level. Head upstairs to find 2 bedrooms & full bath. No shortage of closet space in this home! Just in time for summer - your private, fenced in, in-ground heated salted pool & patio area! Rinse off in your outdoor shower (hot & cold). Complete w/ a 2 car attached garage, on demand generator, fire sprinkler system, heated basement & easy to maintain Trex front stairs - this home has it all!
Location
State MA
County Essex
Zoning RES
Direction Howe St. to W Lowell Ave, to Colonial Farm Rd.
Rooms
Basement Walk-Out Access, Interior Entry, Concrete, Unfinished
Primary Bedroom Level First
Dining Room Flooring - Stone/Ceramic Tile, Deck - Exterior, Open Floorplan, Recessed Lighting, Slider
Kitchen Flooring - Stone/Ceramic Tile, Dining Area, Countertops - Stone/Granite/Solid, Kitchen Island, Open Floorplan, Recessed Lighting, Stainless Steel Appliances, Gas Stove
Interior
Heating Forced Air, Natural Gas
Cooling Central Air
Flooring Tile, Carpet, Hardwood
Fireplaces Number 3
Fireplaces Type Living Room
Appliance Range, Dishwasher, Refrigerator, Utility Connections for Gas Dryer
Laundry Laundry Closet, Flooring - Stone/Ceramic Tile, Electric Dryer Hookup, Washer Hookup, First Floor
Exterior
Exterior Feature Porch, Deck, Deck - Wood, Patio, Pool - Inground, Pool - Inground Heated, Rain Gutters, Storage, Screens, Garden, Stone Wall
Garage Spaces 2.0
Pool In Ground, Pool - Inground Heated
Community Features Shopping, Walk/Jog Trails, Conservation Area, Highway Access, Public School
Utilities Available for Gas Dryer, Washer Hookup
Roof Type Shingle
Total Parking Spaces 7
Garage Yes
Private Pool true
Building
Lot Description Cul-De-Sac, Wooded, Gentle Sloping
Foundation Concrete Perimeter
Sewer Public Sewer
Water Private
Architectural Style Colonial, Cape, Other (See Remarks)
Others
Senior Community false
Read Less
Bought with Robyn Renahan • Keller Williams Realty



