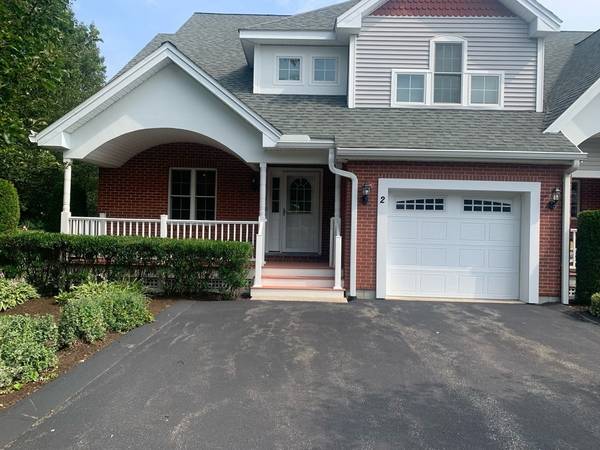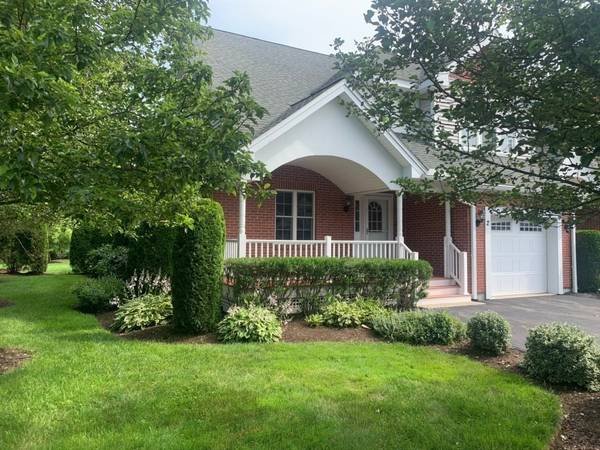For more information regarding the value of a property, please contact us for a free consultation.
2 Capone Rd #2 Foxboro, MA 02035
Want to know what your home might be worth? Contact us for a FREE valuation!

Our team is ready to help you sell your home for the highest possible price ASAP
Key Details
Sold Price $750,000
Property Type Condo
Sub Type Condominium
Listing Status Sold
Purchase Type For Sale
Square Footage 3,034 sqft
Price per Sqft $247
MLS Listing ID 73134679
Sold Date 09/18/23
Bedrooms 3
Full Baths 2
Half Baths 1
HOA Fees $383/mo
HOA Y/N true
Year Built 2010
Annual Tax Amount $9,075
Tax Year 2023
Property Sub-Type Condominium
Property Description
Beautiful townhome was the original model unit of this phase. Very large kitchen with large area for dining. Great storage plus walk in pantry with stackable washer & dryer! Gas fireplace in open living room. First floor master bedroom with cathedral ceiling, walk in closet, and private master bath with double sinks. Second level features another master bedroom, very large bathroom with jacuzzi tub, and third bedroom. Also includes a finished basement. One side has the wet bar with wine fridge, the other side has built ins and another gas fireplace. Great space throughout. Quality workmanship throughout. Recessed lights, hardwood floors, front porch, composite deck, 1 car garage. First showings at open house Sunday from 12-3.
Location
State MA
County Norfolk
Zoning res
Direction Chestnut to Payson to Capone
Rooms
Basement Y
Primary Bedroom Level First
Interior
Interior Features Game Room, Wet Bar
Heating Forced Air, Natural Gas
Cooling Central Air
Flooring Tile, Carpet, Hardwood
Fireplaces Number 2
Appliance Range, Dishwasher, Microwave, Refrigerator, Washer, Dryer
Laundry First Floor, In Unit
Exterior
Exterior Feature Porch, Deck - Composite, Decorative Lighting, Screens, Rain Gutters
Garage Spaces 1.0
Roof Type Shingle
Total Parking Spaces 2
Garage Yes
Building
Story 3
Sewer Other
Water Public
Schools
Elementary Schools Igo
Middle Schools Ahern
High Schools Foxboro High
Others
Senior Community false
Read Less
Bought with Modern Nest Group • Compass
GET MORE INFORMATION




