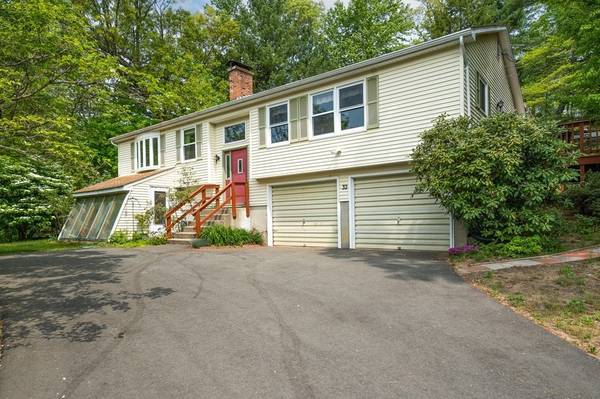For more information regarding the value of a property, please contact us for a free consultation.
32 Middle Road Southampton, MA 01073
Want to know what your home might be worth? Contact us for a FREE valuation!

Our team is ready to help you sell your home for the highest possible price ASAP
Key Details
Sold Price $430,000
Property Type Single Family Home
Sub Type Single Family Residence
Listing Status Sold
Purchase Type For Sale
Square Footage 1,594 sqft
Price per Sqft $269
MLS Listing ID 73129569
Sold Date 09/29/23
Style Raised Ranch
Bedrooms 3
Full Baths 2
HOA Y/N false
Year Built 1988
Annual Tax Amount $5,185
Tax Year 2023
Lot Size 1.140 Acres
Acres 1.14
Property Sub-Type Single Family Residence
Property Description
Set atop a hill surrounded by flowering trees you will find this well kept Raised Ranch with comfortable living space. The bright and sunny main level offers a large eat-in kitchen with island, cozy living room with cathedral ceiling and three bedrooms and two baths including primary bedroom with private bath as well as an separate office. The side entrance leads to deck overlooking backyard. The lower level is partially finished with attached greenhouse, laundry hookups and access to two car garage. Economical natural gas heat, generator switch and large garden are additional features.
Location
State MA
County Hampshire
Zoning RN
Direction East Street to Middle Road
Rooms
Basement Full, Partially Finished
Primary Bedroom Level First
Interior
Heating Natural Gas, Wood Stove
Cooling None
Flooring Vinyl, Carpet, Bamboo
Appliance Range, Dishwasher, Refrigerator
Laundry In Basement
Exterior
Exterior Feature Deck - Wood, Greenhouse, Garden
Garage Spaces 2.0
Roof Type Shingle
Total Parking Spaces 3
Garage Yes
Building
Foundation Concrete Perimeter
Sewer Private Sewer
Water Private
Architectural Style Raised Ranch
Schools
Elementary Schools Norris
Middle Schools Hrhs
High Schools Hrhs
Others
Senior Community false
Read Less
Bought with The Neilsen Team • Keller Williams, LLC- The Neilsen Team - Livian
GET MORE INFORMATION




