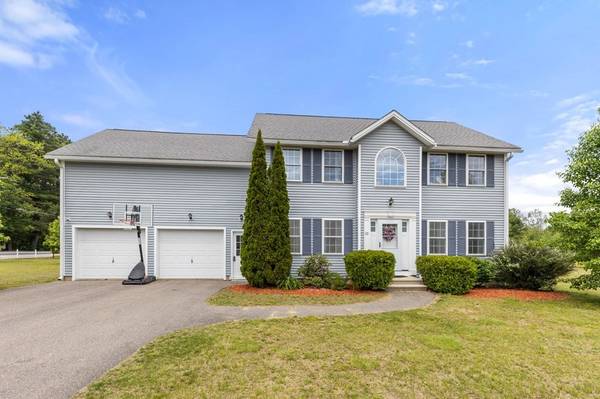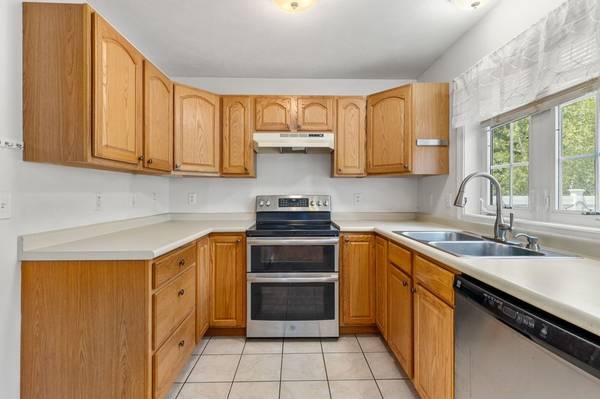For more information regarding the value of a property, please contact us for a free consultation.
10 Mohawk Dr Gardner, MA 01440
Want to know what your home might be worth? Contact us for a FREE valuation!

Our team is ready to help you sell your home for the highest possible price ASAP
Key Details
Sold Price $479,000
Property Type Single Family Home
Sub Type Single Family Residence
Listing Status Sold
Purchase Type For Sale
Square Footage 2,676 sqft
Price per Sqft $178
MLS Listing ID 73126825
Sold Date 09/27/23
Style Colonial
Bedrooms 3
Full Baths 2
Half Baths 1
HOA Y/N false
Year Built 2001
Annual Tax Amount $6,754
Tax Year 2023
Lot Size 0.920 Acres
Acres 0.92
Property Sub-Type Single Family Residence
Property Description
Fantastic center entrance Colonial boasting 2676 sq ft, 9 rooms, 3 bedrooms, and 2.5 baths sitting on a 40,000 sq. ft. large level lot. First level features living room with a fireplace, dining room, eat-in-kitchen, half bath with laundry connections, an office perfect for any work-from-home situation, plus a sunny and bright sunroom! Enjoy your morning coffee from your private patio looking out over your expansive yard. Second level includes a large primary bedroom with en suite and a jetted soaking tub, 2 good size bedrooms plus a full bath to round out the second level, all offering generous closet space. Huge playroom and full bath sits above oversized 2 car garage with plenty of extra room for storage. A large basement awaits your imagination, with plenty of room for expansion. Minutes to Rt 2 and Gardner Municipal Airport. House to be sold as is.
Location
State MA
County Worcester
Zoning RA
Direction Airport to Mohawk
Rooms
Family Room Flooring - Hardwood
Basement Full, Walk-Out Access, Bulkhead, Sump Pump, Unfinished
Primary Bedroom Level Second
Dining Room Flooring - Hardwood
Kitchen Flooring - Stone/Ceramic Tile, Pantry
Interior
Interior Features Sun Room, Office
Heating Oil
Cooling None
Flooring Wood, Tile, Carpet, Flooring - Hardwood
Fireplaces Number 1
Fireplaces Type Living Room
Appliance Range, Dishwasher, Refrigerator, Utility Connections for Electric Range, Utility Connections for Electric Oven, Utility Connections for Electric Dryer
Laundry Washer Hookup
Exterior
Exterior Feature Porch - Enclosed, Rain Gutters, Fenced Yard
Garage Spaces 2.0
Fence Fenced
Community Features Shopping, Park, Walk/Jog Trails, Medical Facility, Laundromat, Private School, Public School
Utilities Available for Electric Range, for Electric Oven, for Electric Dryer, Washer Hookup
Roof Type Shingle
Total Parking Spaces 7
Garage Yes
Building
Lot Description Cul-De-Sac, Corner Lot, Level
Foundation Concrete Perimeter
Sewer Public Sewer
Water Public
Architectural Style Colonial
Others
Senior Community false
Acceptable Financing Contract
Listing Terms Contract
Read Less
Bought with Scott Kierman • Century 21 Kierman Realty
GET MORE INFORMATION




