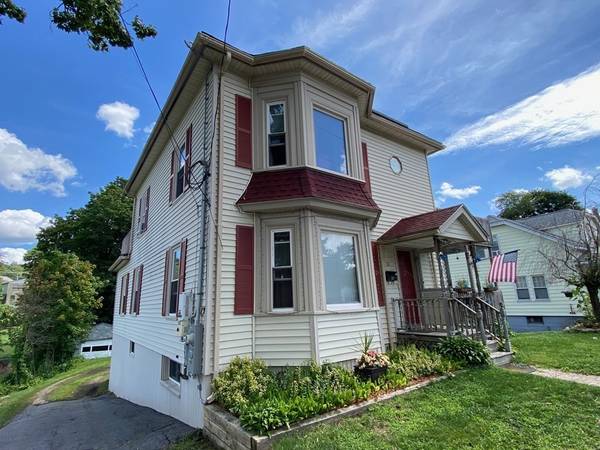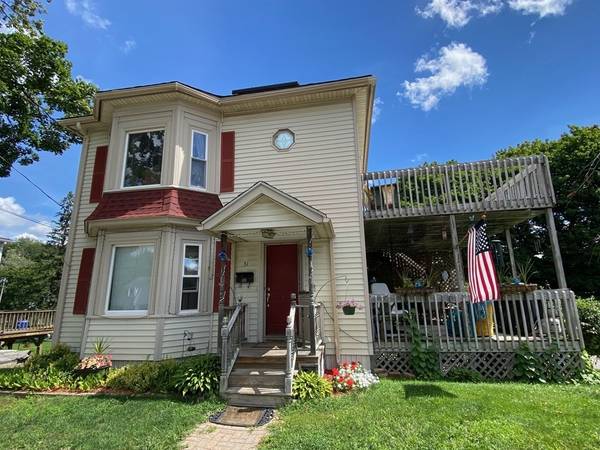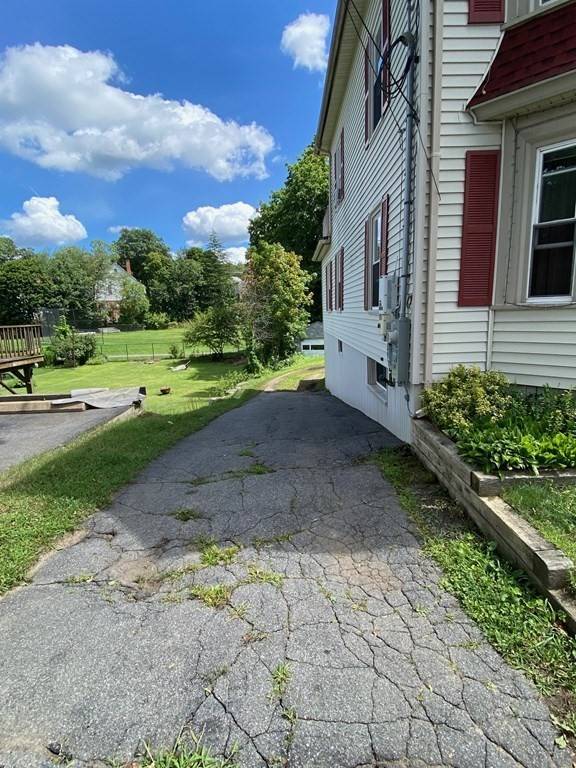For more information regarding the value of a property, please contact us for a free consultation.
31 Jean St Gardner, MA 01440
Want to know what your home might be worth? Contact us for a FREE valuation!

Our team is ready to help you sell your home for the highest possible price ASAP
Key Details
Sold Price $310,000
Property Type Single Family Home
Sub Type Single Family Residence
Listing Status Sold
Purchase Type For Sale
Square Footage 1,844 sqft
Price per Sqft $168
MLS Listing ID 73148537
Sold Date 10/12/23
Style Colonial
Bedrooms 4
Full Baths 2
HOA Y/N false
Year Built 1902
Annual Tax Amount $4,016
Tax Year 2023
Lot Size 8,712 Sqft
Acres 0.2
Property Sub-Type Single Family Residence
Property Description
SO MANY POSSIBILITIES! This former 2 family has been used as a single family for many years! Keep it as such, or use as a single family with separate in-law unit. With a little work, you could have it back to a regular 2 family generating income! 2nd floor features a full kitchen, bath, bedroom, living room (or 2nd bedroom), and a star gazing deck, also has a slider that opens up to a second much bigger deck for entertaining! The main level has 2 bedrooms, a full bathroom, and a large living room (or 3 rd bedroom on first floor), dining room and kitchen. It also has a slider that opens up to a great deck area overlooking gardens. Off-street parking that leads to rear of building. Walk out basement, detached 1 car garage (excavation needed to get car in) garden area, fire pit and great manageable yard to enjoy all summer long! Take advantage of solar panels to reduce that energy bill! Great location! Close to parks, restaurants, and shopping. Minutes to Rt 2!
Location
State MA
County Worcester
Zoning RES
Direction Parker St To Jean St
Rooms
Basement Full, Walk-Out Access, Interior Entry, Concrete, Unfinished
Interior
Heating Baseboard, Oil
Cooling None
Flooring Tile, Vinyl, Hardwood
Appliance Range, Dishwasher, Refrigerator, Freezer, Utility Connections for Electric Range, Utility Connections for Electric Dryer
Laundry Washer Hookup
Exterior
Exterior Feature Porch, Deck, Deck - Roof, Deck - Composite, Rain Gutters, Storage, Garden
Utilities Available for Electric Range, for Electric Dryer, Washer Hookup
Roof Type Shingle
Total Parking Spaces 4
Garage Yes
Building
Foundation Block, Stone, Brick/Mortar, Irregular
Sewer Public Sewer
Water Public
Architectural Style Colonial
Others
Senior Community false
Read Less
Bought with Kerry Landry • Kerry Landry
GET MORE INFORMATION




