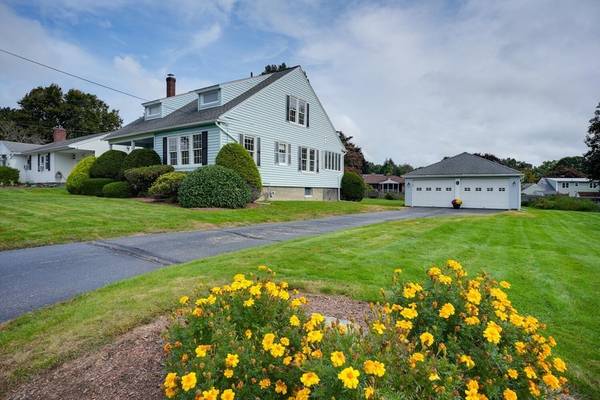For more information regarding the value of a property, please contact us for a free consultation.
15 Crescent Street Shrewsbury, MA 01545
Want to know what your home might be worth? Contact us for a FREE valuation!

Our team is ready to help you sell your home for the highest possible price ASAP
Key Details
Sold Price $541,000
Property Type Single Family Home
Sub Type Single Family Residence
Listing Status Sold
Purchase Type For Sale
Square Footage 1,620 sqft
Price per Sqft $333
MLS Listing ID 73164441
Sold Date 11/07/23
Style Cottage
Bedrooms 3
Full Baths 2
HOA Y/N false
Year Built 1929
Annual Tax Amount $5,079
Tax Year 2023
Lot Size 0.420 Acres
Acres 0.42
Property Sub-Type Single Family Residence
Property Description
Location, location, location....in the heart of Shrewsbury near the town center! This fabulous 1620 SF 3 bedroom, 2 bath home offers vinyl siding, tilt-in replacement windows, spacious family room with refinished gleaming hardwood floor and wood burning fireplace, first floor bedroom with hardwood floors, freshly painted dining room with hardwood floors, two second floor bedrooms with hardwood floors, tiled 1st floor bath and new floor tile in the 2nd floor bath. The sun filled kitchen has tile backsplash, tile floor, breakfast nook and slider to the large deck that overlooks the beautiful park-like level backyard with manicured lawn, mature trees and landscaping. A full basement includes a workshop area, plenty of storage space, and a French drain around the perimeter. The vinyl sided detached garage houses two vehicles plus storage for lawn tools, equipment, etc. Easy access to major routes.
Location
State MA
County Worcester
Zoning res
Direction Maple Avenue to Crescent Street
Rooms
Family Room Flooring - Hardwood
Basement Full, Bulkhead
Primary Bedroom Level First
Dining Room Flooring - Hardwood
Kitchen Flooring - Stone/Ceramic Tile, Dining Area, Slider
Interior
Heating Hot Water, Steam
Cooling None
Flooring Tile, Hardwood
Fireplaces Number 1
Fireplaces Type Family Room
Appliance Range, Dishwasher, Disposal, Microwave, Refrigerator, Utility Connections for Electric Range, Utility Connections for Electric Dryer
Laundry In Basement, Washer Hookup
Exterior
Exterior Feature Porch, Deck
Garage Spaces 2.0
Community Features Public Transportation, Shopping, Park, Walk/Jog Trails, Medical Facility, Highway Access, House of Worship, Public School, Sidewalks
Utilities Available for Electric Range, for Electric Dryer, Washer Hookup
Roof Type Shingle
Total Parking Spaces 6
Garage Yes
Building
Lot Description Level
Foundation Concrete Perimeter
Sewer Public Sewer
Water Public
Architectural Style Cottage
Others
Senior Community false
Read Less
Bought with Diane DeCiccio • Acres Away Realty, Inc.
GET MORE INFORMATION




