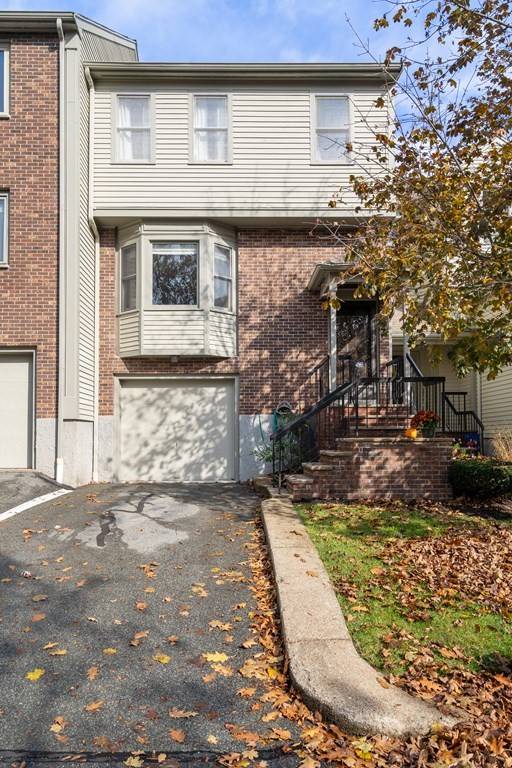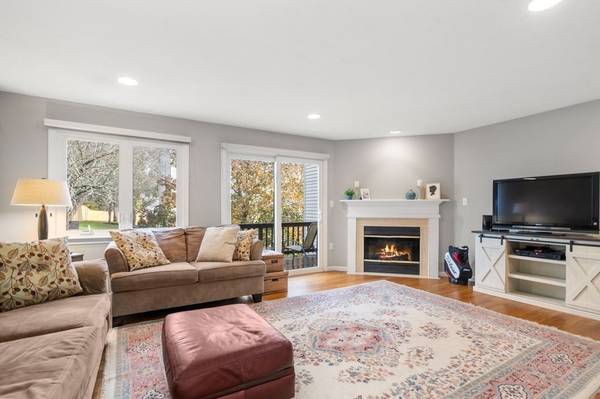For more information regarding the value of a property, please contact us for a free consultation.
64 Maple Street #Unit B Canton, MA 02021
Want to know what your home might be worth? Contact us for a FREE valuation!

Our team is ready to help you sell your home for the highest possible price ASAP
Key Details
Sold Price $560,000
Property Type Condo
Sub Type Condominium
Listing Status Sold
Purchase Type For Sale
Square Footage 1,609 sqft
Price per Sqft $348
MLS Listing ID 73178741
Sold Date 12/29/23
Bedrooms 2
Full Baths 2
Half Baths 1
HOA Fees $489/mo
HOA Y/N true
Year Built 1995
Annual Tax Amount $4,204
Tax Year 2023
Property Sub-Type Condominium
Property Description
Beautifully updated and maintained two-bedroom, 2.5 bath townhome with an attached garage nestled in a prime location in downtown Canton Center, close to the Public Library, Town Hall, Commuter Rail, and a variety of Washington Street shops and restaurants. The main living level offers an open-concept living room featuring hardwood floors, a cozy gas fireplace, recessed lighting, a 1/2 bath, and access to a private balcony overlooking a lovely lawn and trees, providing a serene sense of privacy. The maple cabinet kitchen has been tastefully upgraded with granite countertops and a sun-filled dining area with a bow window. Moving to the second floor, you'll discover a primary bedroom with a full bath and two closets, ensuring ample storage and convenience. The 2nd bedroom offers a walk-in closet. The main bath and primary bath have been elegantly updated w/ granite countertops. Off the finished lower level is the attached garage and family room with a patio overlooking a nice yard.
Location
State MA
County Norfolk
Zoning GR
Direction Washington Street to Sherman to Maple -
Rooms
Family Room Closet, Flooring - Wall to Wall Carpet, Exterior Access, Slider, Lighting - Overhead
Basement Y
Primary Bedroom Level Third
Kitchen Flooring - Hardwood, Window(s) - Bay/Bow/Box, Dining Area, Countertops - Stone/Granite/Solid, Recessed Lighting, Gas Stove, Lighting - Overhead
Interior
Interior Features Entrance Foyer
Heating Forced Air, Natural Gas
Cooling Central Air
Flooring Tile, Carpet, Hardwood, Flooring - Stone/Ceramic Tile
Fireplaces Number 1
Fireplaces Type Living Room
Appliance Range, Dishwasher, Refrigerator, Utility Connections for Gas Range
Laundry Third Floor, In Building
Exterior
Exterior Feature Deck - Wood, Patio, Professional Landscaping, Sprinkler System
Garage Spaces 1.0
Community Features Public Transportation, Shopping, Medical Facility, Laundromat, Highway Access, House of Worship, Public School, T-Station
Utilities Available for Gas Range
Roof Type Shingle
Total Parking Spaces 2
Garage Yes
Building
Story 3
Sewer Public Sewer
Water Public
Schools
Elementary Schools Luce Elementary
Middle Schools Galvin Middle
High Schools Canton Hs
Others
Pets Allowed Yes w/ Restrictions
Senior Community false
Read Less
Bought with Marlene Wise • Coldwell Banker Realty - Canton
GET MORE INFORMATION




