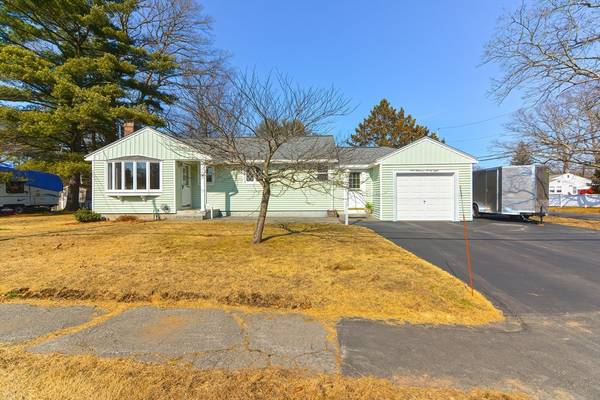For more information regarding the value of a property, please contact us for a free consultation.
428 Oak St Shrewsbury, MA 01545
Want to know what your home might be worth? Contact us for a FREE valuation!

Our team is ready to help you sell your home for the highest possible price ASAP
Key Details
Sold Price $575,000
Property Type Single Family Home
Sub Type Single Family Residence
Listing Status Sold
Purchase Type For Sale
Square Footage 1,782 sqft
Price per Sqft $322
MLS Listing ID 73206477
Sold Date 04/23/24
Style Ranch
Bedrooms 3
Full Baths 2
HOA Y/N false
Year Built 1952
Annual Tax Amount $5,133
Tax Year 2023
Lot Size 0.260 Acres
Acres 0.26
Property Sub-Type Single Family Residence
Property Description
Move-in ready perfection! Nestled nicely on a level corner lot in the desirable town of Shrewsbury, is this impeccably maintained ranch featuring 3 bedrooms, 2 baths, and a delightful breezeway. Revel in hardwood flooring throughout bedrooms and living room, complemented by a cozy wood-burning fireplace. The kitchen dazzles with granite counters, stainless steel appliances, and an eye-catching backsplash. Flexible finished lower level offers versatile space & has a surprise walk-in pantry. Recent upgrades include a boiler (approx. 3 years), hot water heater (approx. 8 years), a roof (>10 years), and most windows replaced. Convenient pull down stairs to attic provides great additional storage space! One car garage with workshop area and a large shed w/electricity. Did I mention the location?! Conveniently located near a wide variety of shopping, medical facilities, Rte 9, 290, 20, The Pike, MBTA Train, Lake Quinsigamond and more! Pack your bags!
Location
State MA
County Worcester
Zoning RES B-
Direction GPS Friendly
Rooms
Family Room Bathroom - Full, Walk-In Closet(s), Closet, Flooring - Wall to Wall Carpet
Basement Full, Finished, Interior Entry, Bulkhead
Primary Bedroom Level First
Kitchen Countertops - Stone/Granite/Solid, Stainless Steel Appliances, Gas Stove
Interior
Interior Features Ceiling Fan(s), Breezeway, Mud Room, Office
Heating Baseboard, Natural Gas
Cooling Window Unit(s), Wall Unit(s)
Flooring Wood, Other
Fireplaces Number 1
Fireplaces Type Living Room
Appliance Gas Water Heater, Range, Dishwasher, Disposal, Microwave, Refrigerator, Washer, Dryer
Laundry In Basement
Exterior
Exterior Feature Patio, Storage, Screens
Garage Spaces 1.0
Community Features Shopping, Park, Medical Facility, Highway Access, Public School
Utilities Available for Gas Range
Waterfront Description Beach Front,Lake/Pond
Roof Type Shingle
Total Parking Spaces 4
Garage Yes
Building
Lot Description Corner Lot
Foundation Concrete Perimeter
Sewer Public Sewer
Water Public
Architectural Style Ranch
Others
Senior Community false
Acceptable Financing Contract
Listing Terms Contract
Read Less
Bought with Vesta Group • Vesta Real Estate Group, Inc.
GET MORE INFORMATION




