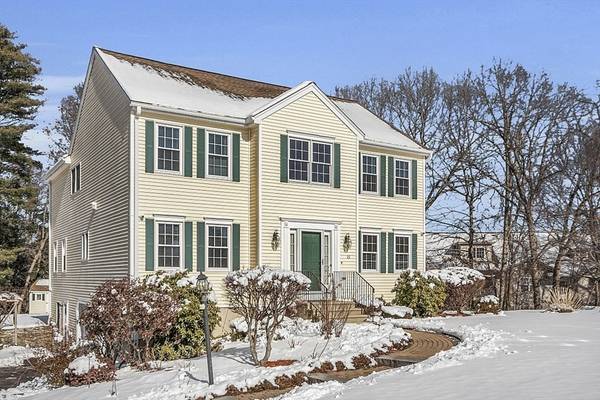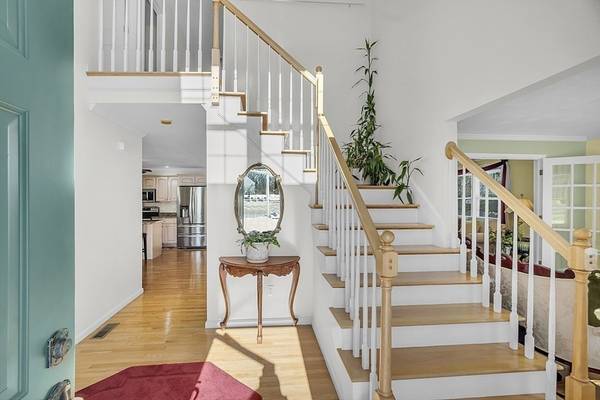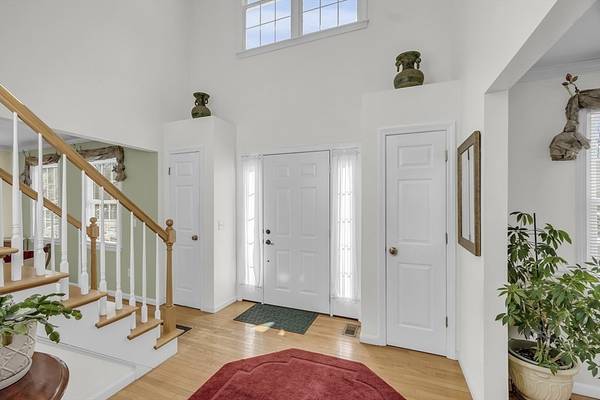For more information regarding the value of a property, please contact us for a free consultation.
15 Whitehall Cir Shrewsbury, MA 01545
Want to know what your home might be worth? Contact us for a FREE valuation!

Our team is ready to help you sell your home for the highest possible price ASAP
Key Details
Sold Price $1,050,000
Property Type Single Family Home
Sub Type Single Family Residence
Listing Status Sold
Purchase Type For Sale
Square Footage 2,824 sqft
Price per Sqft $371
MLS Listing ID 73202973
Sold Date 05/03/24
Style Colonial
Bedrooms 5
Full Baths 3
Half Baths 1
HOA Y/N false
Year Built 2000
Annual Tax Amount $9,961
Tax Year 2023
Lot Size 0.490 Acres
Acres 0.49
Property Sub-Type Single Family Residence
Property Description
PERFECTION Does Exist! If you've been searching for LOCATION~PRIDE OF OWNERSHIP~MOVE-IN-READY HOME~~Welcome to 15 Whitehall Circle. Sought after CUL-DE-SAC location, this 4-5 BR Home with CHEFS KITCHEN (Double Ovens; Stainless App, Granite) & Gorgeous HARDWOODS throughout. Open FIRST FLOOR Plan (Ideal for Entertaining) ** Formal Dining Room**Expansive Fireplaced FR Leads to Outdoor Deck**1/2 Bath**Music Room & Living Room. SECOND LEVEL: MBR oasis w/ luxurious spa like bath (Double Vanity~Jacuzzi Tub~Oversized Walk In Shower) plus 3 Additional Bedrooms** PLUS Laundry & Full Bath complete the Second Level. Guests & Teens will love the finished Walk Out LL Complete with Sitting Room BR and Full Bath Leading to Lovely Yard with Existing Garden Beds & Run ( Complete with Heated & Electrified Shed) for Chickens if desired.. CENTRAL AIR~SECURITY & ALARM SYSTEMS plus 7 ZONE IRRIGATION. Do NOT Wait to view this MINT Offering! SHOWINGS Begin On MONDAY 2/19.
Location
State MA
County Worcester
Zoning RUR A
Direction South~Arch~Whitehall. On Shrewsbury / Westborough line.
Rooms
Family Room Flooring - Hardwood
Basement Full, Finished, Walk-Out Access, Interior Entry, Garage Access, Concrete
Primary Bedroom Level Second
Dining Room Flooring - Hardwood
Kitchen Flooring - Hardwood, Dining Area, Pantry, Countertops - Stone/Granite/Solid, Kitchen Island
Interior
Interior Features Bathroom - Full, Bathroom, Mud Room, Bonus Room, High Speed Internet
Heating Forced Air, Electric Baseboard, Natural Gas
Cooling Central Air, Wall Unit(s)
Flooring Tile, Hardwood
Fireplaces Number 1
Fireplaces Type Family Room
Appliance Electric Water Heater, Range, Dishwasher, Microwave, Refrigerator, Freezer, Washer, Dryer
Laundry Second Floor, Electric Dryer Hookup, Washer Hookup
Exterior
Exterior Feature Deck, Storage, Garden
Garage Spaces 2.0
Community Features Shopping, Walk/Jog Trails, Golf, Medical Facility, Highway Access, House of Worship, Public School, T-Station
Utilities Available for Electric Range, for Electric Dryer, Washer Hookup
Roof Type Shingle
Total Parking Spaces 6
Garage Yes
Building
Lot Description Cul-De-Sac
Foundation Concrete Perimeter
Sewer Private Sewer
Water Public
Architectural Style Colonial
Schools
Elementary Schools Floral
Middle Schools Sherwood / Oak
High Schools Shrewsbury Hs
Others
Senior Community false
Acceptable Financing Contract
Listing Terms Contract
Read Less
Bought with Heather Bennet • Keller Williams Realty
GET MORE INFORMATION




