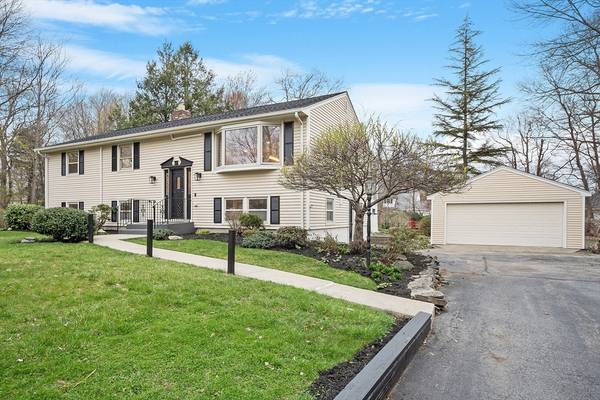For more information regarding the value of a property, please contact us for a free consultation.
7 Adin Dr Shrewsbury, MA 01545
Want to know what your home might be worth? Contact us for a FREE valuation!

Our team is ready to help you sell your home for the highest possible price ASAP
Key Details
Sold Price $725,000
Property Type Single Family Home
Sub Type Single Family Residence
Listing Status Sold
Purchase Type For Sale
Square Footage 2,496 sqft
Price per Sqft $290
MLS Listing ID 73217774
Sold Date 06/06/24
Style Raised Ranch
Bedrooms 4
Full Baths 2
HOA Y/N false
Year Built 1971
Annual Tax Amount $7,331
Tax Year 2024
Lot Size 0.470 Acres
Acres 0.47
Property Sub-Type Single Family Residence
Property Description
MOTIVATED SELLER, ready to sell this one of a kind property.Updated raised ranch w/ detached 2 car garage home situated on a cul-de-sac on the coveted NORTH side. Upon entry, you will see the expansive open concept which seamlessly blends kitchen, dining, and living areas. The high-top quartz island and quartz countertops with tiled backsplash and SS appliances adds beauty and function to the space. The dining area opens into a 3 season porch and leads to a flat backyard ideal for cookouts, and gardening. This second level features 3 well-proportioned BRs and an updated bath w/ double vanity. The first level leads you to a generous-sized family room w/ a cozy fireplace, a recently updated primary suite with a bath, an optional 5th bedroom, and a BONUS room w/ laundry. Updates include new high-end tiles; engineered hardwood flooring; luxury vinyl flooring; LED recessed lighting and fixtures; new 7-zoned mini-split pumps, for heating and cooling,50-year architectural roof. Great location
Location
State MA
County Worcester
Zoning RES B-
Direction Prospect Street- Adin Drive
Rooms
Family Room Open Floorplan, Recessed Lighting
Basement Full, Finished, Walk-Out Access, Interior Entry
Primary Bedroom Level First
Kitchen Dining Area, Countertops - Stone/Granite/Solid, Kitchen Island, Open Floorplan, Recessed Lighting, Remodeled, Slider, Stainless Steel Appliances, Lighting - Pendant, Lighting - Overhead
Interior
Interior Features Lighting - Overhead, Bonus Room, Entry Hall
Heating Electric, ENERGY STAR Qualified Equipment, Ductless
Cooling ENERGY STAR Qualified Equipment, Ductless
Flooring Tile, Vinyl, Engineered Hardwood, Concrete, Flooring - Stone/Ceramic Tile
Fireplaces Number 1
Fireplaces Type Family Room
Appliance Electric Water Heater, Water Heater, Range, Dishwasher, Disposal, Microwave, Refrigerator
Laundry Dryer Hookup - Electric, Washer Hookup, First Floor, Electric Dryer Hookup
Exterior
Exterior Feature Porch - Screened, Deck - Wood, Rain Gutters, Professional Landscaping, Gazebo, Garden, Stone Wall
Garage Spaces 2.0
Community Features Public Transportation, Shopping, Tennis Court(s), Park, Walk/Jog Trails, Golf, Medical Facility, Laundromat, Bike Path, Conservation Area, Highway Access, House of Worship, Public School, Sidewalks
Utilities Available for Electric Range, for Electric Dryer, Washer Hookup
Roof Type Shingle
Total Parking Spaces 6
Garage Yes
Building
Lot Description Cul-De-Sac, Easements, Level
Foundation Concrete Perimeter
Sewer Public Sewer
Water Public
Architectural Style Raised Ranch
Schools
Elementary Schools Spring St.
Middle Schools Sherwood/Oak
High Schools Shrewsbury High
Others
Senior Community false
Acceptable Financing Contract
Listing Terms Contract
Read Less
Bought with Michael Dell'Ovo • Local Realty Pro
GET MORE INFORMATION




