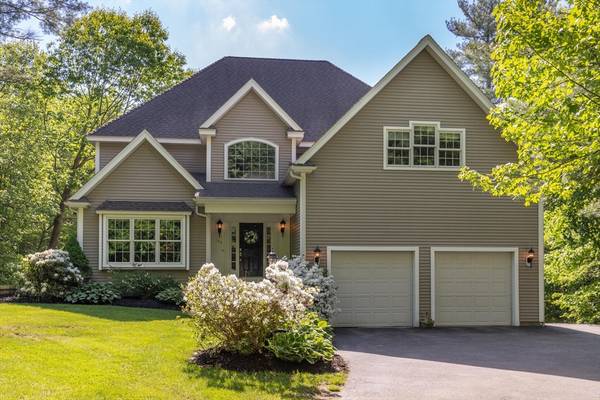For more information regarding the value of a property, please contact us for a free consultation.
189 Gulf St Shrewsbury, MA 01545
Want to know what your home might be worth? Contact us for a FREE valuation!

Our team is ready to help you sell your home for the highest possible price ASAP
Key Details
Sold Price $1,089,000
Property Type Single Family Home
Sub Type Single Family Residence
Listing Status Sold
Purchase Type For Sale
Square Footage 3,018 sqft
Price per Sqft $360
MLS Listing ID 73243568
Sold Date 06/28/24
Style Colonial
Bedrooms 4
Full Baths 2
Half Baths 1
HOA Y/N false
Year Built 2003
Annual Tax Amount $12,578
Tax Year 2024
Lot Size 1.380 Acres
Acres 1.38
Property Sub-Type Single Family Residence
Property Description
Situated in a picturesque wooded setting, this 3000sf Colonial boasts over 4 bedrooms, 2 1/2 baths, and a 2-3 car garage, providing ample space for comfortable living.Step inside to a welcoming two-story foyer with a catwalk upper hallway. The first-floor kitchen features a peninsula and is open to the 2 story family room with fireplace, offering a seamless flow for everyday living. Entertaining is elegant with wood views in the formal dining room.The first floor study and additional flex space provide versatility for a potential guest room. The primary suite offers generous space with two closets and a full double vanity bathroom, with additional bedrooms including a bonus room over the garage. Escape the summer heat in your own backyard oasis, complete with a beautiful in-ground pool nestled in privacy. Also enjoy the covered deck and patio, perfect for outdoor relaxation and entertaining.This home is the perfect combination of nature & luxury living Northside Shrewsbury!
Location
State MA
County Worcester
Zoning RA
Direction Route 140 to Boylston Circle to Gulf
Rooms
Family Room Ceiling Fan(s), Closet/Cabinets - Custom Built, Flooring - Wall to Wall Carpet, Open Floorplan, Recessed Lighting
Basement Walk-Out Access, Interior Entry, Concrete
Primary Bedroom Level Second
Dining Room Flooring - Hardwood, Wainscoting, Lighting - Overhead
Kitchen Flooring - Hardwood, Balcony / Deck, Country Kitchen, Exterior Access, Open Floorplan, Recessed Lighting, Stainless Steel Appliances, Peninsula, Lighting - Pendant, Lighting - Overhead
Interior
Interior Features Closet, Office
Heating Forced Air, Oil
Cooling Central Air
Flooring Wood, Tile, Carpet, Flooring - Wall to Wall Carpet
Fireplaces Number 1
Fireplaces Type Family Room
Appliance Water Heater, Range, Oven, Dishwasher, Refrigerator
Exterior
Exterior Feature Deck, Patio - Enclosed, Pool - Inground
Garage Spaces 3.0
Pool In Ground
Community Features Highway Access, House of Worship, Private School, Public School
Utilities Available for Electric Range
Roof Type Shingle
Total Parking Spaces 8
Garage Yes
Private Pool true
Building
Lot Description Wooded
Foundation Concrete Perimeter
Sewer Private Sewer
Water Public
Architectural Style Colonial
Others
Senior Community false
Read Less
Bought with Karen Lowe • New England Home Realty
GET MORE INFORMATION


