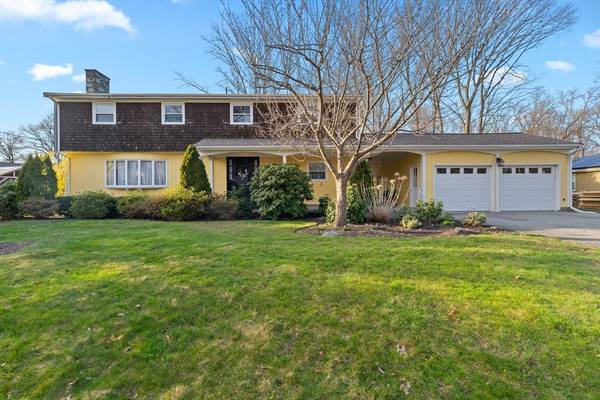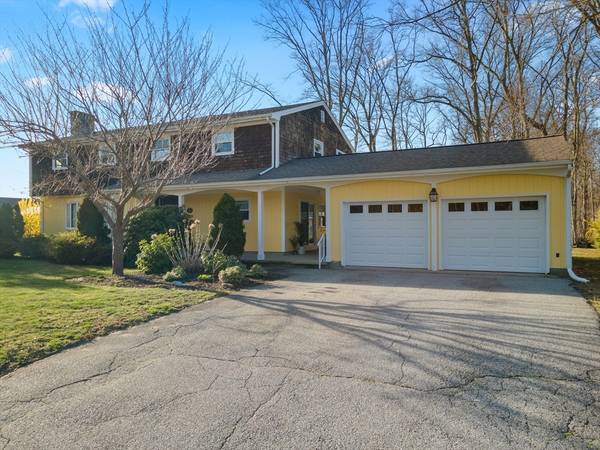For more information regarding the value of a property, please contact us for a free consultation.
47 Hiller Dr Seekonk, MA 02771
Want to know what your home might be worth? Contact us for a FREE valuation!

Our team is ready to help you sell your home for the highest possible price ASAP
Key Details
Sold Price $730,000
Property Type Single Family Home
Sub Type Single Family Residence
Listing Status Sold
Purchase Type For Sale
Square Footage 3,788 sqft
Price per Sqft $192
MLS Listing ID 73224308
Sold Date 07/09/24
Style Garrison
Bedrooms 5
Full Baths 2
Half Baths 1
HOA Y/N false
Year Built 1966
Annual Tax Amount $7,063
Tax Year 2024
Lot Size 0.500 Acres
Acres 0.5
Property Sub-Type Single Family Residence
Property Description
Situated in a well-manicured neighborhood, this 5 bdr, 2.5 bath home has been masterfully renovated w/ supreme workmanship & quality materials. Doors are solid Brazilian Cherry imported from Portugal, flooring is Brazilian Cherry, Oak Hardwoods, & Italian marble. Enter through a true foyer, a sunk-in living room with gorgeous stone fireplace is the focal point of the 1st floor. Main floor also features a gourmet kitchen w/ custom cabinets & granite counters w/ an open layout to the formal dining room. Sliders off the dining room lead to a private & scenic backyard. 1st floor also boasts a 2nd living room & half bath. 2nd floor features 4 bdr & large primary suite w/ a panoramic sunroom overlooking the idyllic backyard, & an attached primary bath w/ walk in shower. Boasting over 2500 sqft of above ground living area, plus an add. 1224 sqft in the walk out finished basement. Close to commuter train, highway, shopping & more. 1 year home warranty included. Generator hookup, laundry chute.
Location
State MA
County Bristol
Zoning R2
Direction Please use GPS.
Rooms
Basement Full
Primary Bedroom Level Second
Interior
Interior Features Walk-up Attic, Laundry Chute
Heating Baseboard, Oil
Cooling Central Air
Flooring Marble, Hardwood
Fireplaces Number 1
Appliance Range, Dishwasher, Refrigerator
Laundry In Basement
Exterior
Exterior Feature Porch, Deck - Composite, Covered Patio/Deck, Rain Gutters, Storage, Screens
Garage Spaces 2.0
Community Features Public Transportation, Shopping, Park, Walk/Jog Trails, Bike Path, Conservation Area
Utilities Available for Electric Range
Roof Type Shingle
Total Parking Spaces 6
Garage Yes
Building
Lot Description Wooded, Cleared, Level
Foundation Concrete Perimeter
Sewer Private Sewer
Water Public
Architectural Style Garrison
Others
Senior Community false
Read Less
Bought with Jaclyn Arruda • Century 21 Premier Agency
GET MORE INFORMATION




