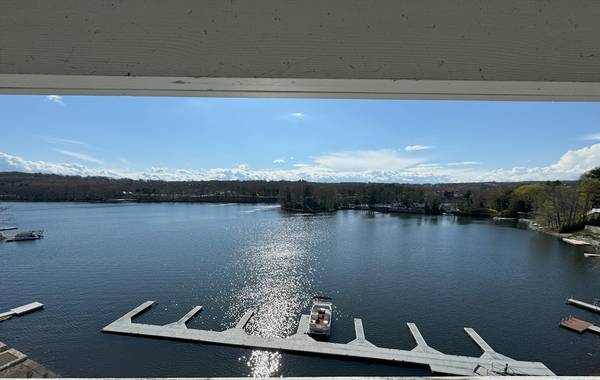For more information regarding the value of a property, please contact us for a free consultation.
190 S Quinsigamond Ave #206 Shrewsbury, MA 01545
Want to know what your home might be worth? Contact us for a FREE valuation!

Our team is ready to help you sell your home for the highest possible price ASAP
Key Details
Sold Price $500,000
Property Type Condo
Sub Type Condominium
Listing Status Sold
Purchase Type For Sale
Square Footage 1,836 sqft
Price per Sqft $272
MLS Listing ID 73229085
Sold Date 07/02/24
Bedrooms 2
Full Baths 2
Half Baths 1
HOA Fees $573/mo
Year Built 1991
Annual Tax Amount $5,147
Tax Year 2024
Property Sub-Type Condominium
Property Description
Recently updated waterfront condominium with a deeded boat slip on Lake Quinsigamond!! Enjoy spectacular lake views from both 2nd and 3rd level patios directly off main living area and primary bedroom. New paint and carpeting make this pristine condo move-in ready. Hardwood floors and updated recessed lights throughout the main level. The kitchen is well appointed with granite counters and an open concept to the main living area. The expansive living room/family room has a gas fireplace as well as access to the covered patio with lake views. An additional bedroom/office on this level allows flexibility of use. An updated half-bath rounds out this level. Upstairs contains 2 cathedral ceiling bedrooms, each with its own full bath and porch access. The main bath has dual sinks and a huge walk-in shower. Washer and dryer are on this level as well. 2 deeded parking spots. Ideal location that offers close access to all major routes shops, restaurants and within 2 miles of UMASS.
Location
State MA
County Worcester
Area Edgemere
Zoning RES B-
Direction Please use GPS or map of choice
Rooms
Basement N
Kitchen Flooring - Hardwood, Dining Area, Countertops - Stone/Granite/Solid, Countertops - Upgraded, Kitchen Island, Open Floorplan
Interior
Interior Features Internet Available - Unknown
Heating Forced Air, Natural Gas
Cooling Central Air
Flooring Wood, Tile, Carpet
Fireplaces Number 1
Fireplaces Type Living Room
Appliance Range, Dishwasher, Disposal, Microwave, Refrigerator, Washer, Dryer
Laundry Gas Dryer Hookup, Washer Hookup, Lighting - Overhead, In Unit
Exterior
Exterior Feature Balcony
Community Features Shopping, Medical Facility, Highway Access, Public School, T-Station
Utilities Available for Gas Range, for Gas Oven, for Gas Dryer, Washer Hookup
Waterfront Description Waterfront,Beach Front,Lake,Dock/Mooring,Lake/Pond,1 to 2 Mile To Beach,Beach Ownership(Public)
Roof Type Shingle
Total Parking Spaces 2
Garage No
Building
Story 2
Sewer Public Sewer
Water Public, Individual Meter
Others
Pets Allowed Yes
Senior Community false
Read Less
Bought with Donna Spector • Suburban Lifestyle Real Estate
GET MORE INFORMATION




