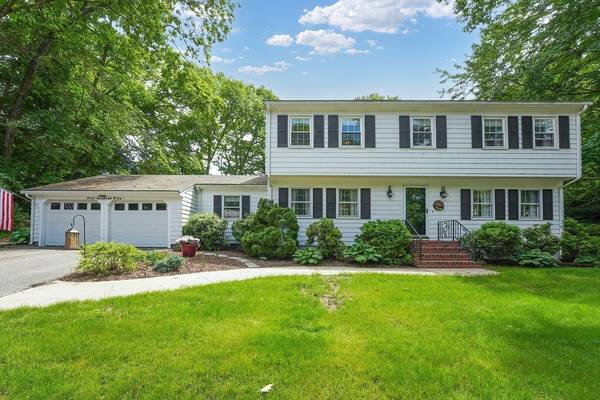For more information regarding the value of a property, please contact us for a free consultation.
405 Beverly Rd Franklin, MA 02038
Want to know what your home might be worth? Contact us for a FREE valuation!

Our team is ready to help you sell your home for the highest possible price ASAP
Key Details
Sold Price $734,900
Property Type Single Family Home
Sub Type Single Family Residence
Listing Status Sold
Purchase Type For Sale
Square Footage 1,832 sqft
Price per Sqft $401
Subdivision Oakland Parkway
MLS Listing ID 73247218
Sold Date 07/31/24
Style Colonial
Bedrooms 4
Full Baths 2
Half Baths 1
HOA Y/N true
Year Built 1967
Annual Tax Amount $6,659
Tax Year 2024
Lot Size 0.470 Acres
Acres 0.47
Property Sub-Type Single Family Residence
Property Description
Situated in one of Franklin's most desirable neighborhoods, here is the home you have been waiting for!!. This attractive Colonial offers a private, yet neighborly setting, with a backyard retreat that will delight the entire household. Imagine your outdoor fun with family and guests enjoying a heated gunite pool, an adjacent cabana bar wired for cable with still plenty of green space for gardening or play. The interior of this home is warm and welcoming; has hardwood on both floors, custom "Hamlin made" cherry cabinets; gas cooking. Sun filled, fireside living space, formal dining area and cathedral family room. Nice size screen porch extends the living space. 2.5 baths. Spacious full basement. 2 car garage with additional storage. You have hit the real estate trifecta here with town water, sewer and natural gas. Neighborhood residents enjoy the Oakland Park Association; an OPTIONAL active civic & social group. No showings until OH Sat & Sun. 11-1
Location
State MA
County Norfolk
Zoning res
Direction Pond to Southgate to Coronation to Beverly to last house on right.
Rooms
Family Room Cathedral Ceiling(s), Flooring - Hardwood
Basement Full, Interior Entry, Bulkhead, Concrete
Dining Room Flooring - Hardwood
Kitchen Flooring - Hardwood, Cabinets - Upgraded, Recessed Lighting
Interior
Interior Features Internet Available - Unknown
Heating Baseboard, Natural Gas
Cooling Window Unit(s)
Flooring Hardwood
Fireplaces Number 1
Fireplaces Type Living Room
Appliance Gas Water Heater, Water Heater, Leased Water Heater, Range, Dishwasher, Microwave, Refrigerator
Laundry Gas Dryer Hookup
Exterior
Exterior Feature Porch - Screened, Patio, Pool - Inground Heated, Cabana, Rain Gutters, Screens
Garage Spaces 2.0
Fence Fenced/Enclosed
Pool Pool - Inground Heated
Community Features Public Transportation, Shopping, Pool, Park, Walk/Jog Trails, Golf, Medical Facility, Conservation Area, Highway Access, House of Worship, Public School, T-Station, University
Utilities Available for Gas Range, for Gas Dryer
Roof Type Shingle
Total Parking Spaces 4
Garage Yes
Private Pool true
Building
Foundation Concrete Perimeter
Sewer Public Sewer
Water Public
Architectural Style Colonial
Schools
Elementary Schools Kennedy
Others
Senior Community false
Read Less
Bought with Waypoint Realty Group • Coldwell Banker Realty - Boston



