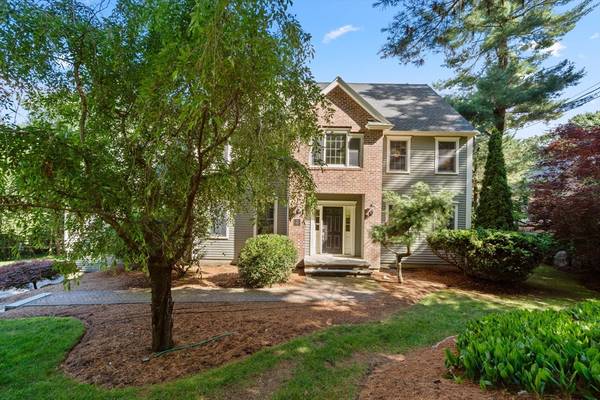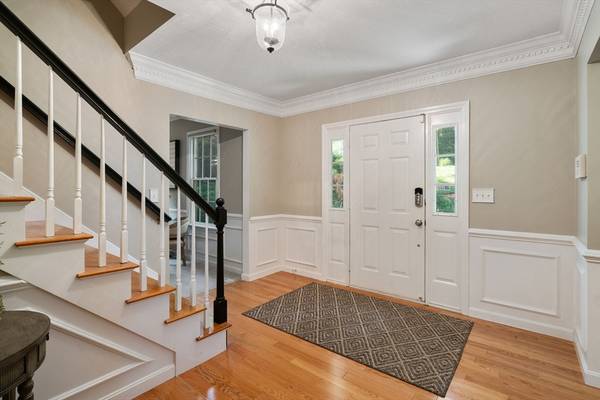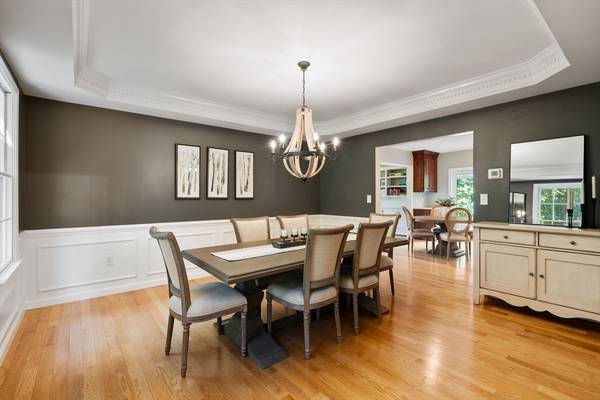For more information regarding the value of a property, please contact us for a free consultation.
74 Colonial Dr Shrewsbury, MA 01545
Want to know what your home might be worth? Contact us for a FREE valuation!

Our team is ready to help you sell your home for the highest possible price ASAP
Key Details
Sold Price $1,175,000
Property Type Single Family Home
Sub Type Single Family Residence
Listing Status Sold
Purchase Type For Sale
Square Footage 3,612 sqft
Price per Sqft $325
MLS Listing ID 73258662
Sold Date 08/28/24
Style Colonial
Bedrooms 4
Full Baths 3
HOA Y/N false
Year Built 1997
Annual Tax Amount $12,374
Tax Year 2024
Lot Size 0.560 Acres
Acres 0.56
Property Sub-Type Single Family Residence
Property Description
Get ready to exceed your expectations! This north side colonial features a beautifully open floor plan, updated interior and mechanicals, and an exceptional backyard experience. Upon entering the foyer, you'll find a well-appointed office and a dining room with a tray ceiling on either side, both adorned with wainscoting. The gorgeous kitchen with large Vetrazzo island and large cathedral family room with amazing built-ins are seamlessly connected, making gatherings a breeze in this inviting space. Sliders open to a new composite deck, partially shaded by a pavilion. All bathrooms are 3/4 or full baths, including one on the 1st floor adjacent to one of the bonus rooms. The 2nd floor offers well-designed bedroom and bath spaces, and there's a finished 3rd level ready to accommodate your needs and desires, providing even more versatile living space. The lushly landscaped yard is a private oasis, with a natural gas firepit and fenced for privacy. This location offers easy highway access!
Location
State MA
County Worcester
Zoning RA
Direction off Boylston St
Rooms
Family Room Cathedral Ceiling(s), Closet/Cabinets - Custom Built, Flooring - Wood
Basement Full, Garage Access
Primary Bedroom Level Second
Dining Room Flooring - Wood, Wainscoting
Kitchen Flooring - Wood, Countertops - Stone/Granite/Solid, Kitchen Island, Deck - Exterior, Exterior Access, Recessed Lighting, Lighting - Pendant
Interior
Interior Features Wainscoting, Closet/Cabinets - Custom Built, Closet - Double, Office, Bonus Room, Foyer, Walk-up Attic
Heating Forced Air, Natural Gas
Cooling Central Air
Flooring Wood, Tile, Carpet, Flooring - Wall to Wall Carpet, Flooring - Wood
Fireplaces Number 1
Fireplaces Type Family Room
Appliance Gas Water Heater, Water Heater, Range, Dishwasher, Disposal, Microwave, Refrigerator, Washer, Dryer
Laundry First Floor
Exterior
Exterior Feature Deck - Composite, Gazebo
Garage Spaces 2.0
Community Features Park, Medical Facility, Highway Access, House of Worship, Marina, Private School, Public School, University
Utilities Available for Electric Range
Roof Type Shingle
Total Parking Spaces 10
Garage Yes
Building
Foundation Concrete Perimeter
Sewer Public Sewer
Water Public
Architectural Style Colonial
Others
Senior Community false
Acceptable Financing Contract
Listing Terms Contract
Read Less
Bought with Smita Sinha • Keller Williams Pinnacle MetroWest
GET MORE INFORMATION




