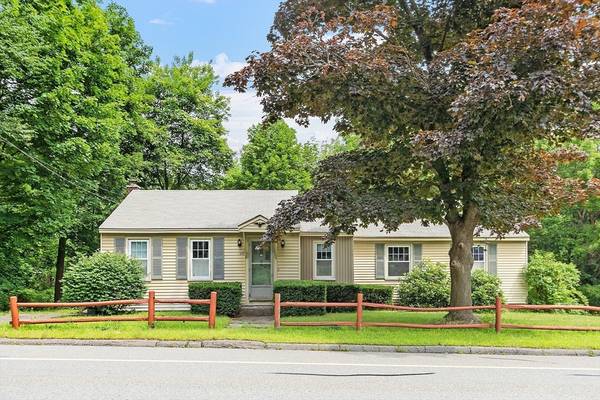For more information regarding the value of a property, please contact us for a free consultation.
168 Main St Westminster, MA 01473
Want to know what your home might be worth? Contact us for a FREE valuation!

Our team is ready to help you sell your home for the highest possible price ASAP
Key Details
Sold Price $325,000
Property Type Single Family Home
Sub Type Single Family Residence
Listing Status Sold
Purchase Type For Sale
Square Footage 1,344 sqft
Price per Sqft $241
MLS Listing ID 73272700
Sold Date 09/18/24
Style Ranch
Bedrooms 2
Full Baths 1
HOA Y/N false
Year Built 1950
Annual Tax Amount $3,509
Tax Year 2024
Lot Size 1.900 Acres
Acres 1.9
Property Sub-Type Single Family Residence
Property Description
Charming Ranch Style Home on 1.9 acres owned, loved and built by original owner of over 60 years is ready to create new memories with you. Features a large eat-in kitchen with a walk-in pantry that could be converted to a first-floor laundry room. The front-to-back dining room with a picture window overlooking the private backyard could also be used as a living room. Cozy living room with a fireplace. Main bedroom with wide pine floors, a walk-in closet, a second closet, and a picture window. Walk-up attic stairs in the main bedroom closet offer great storage space. Spacious second bedroom with a large closet. One car garage under. Equipped with a Buderus boiler and hot water tank. Conveniently located near Rte. 2, 2A, 140, Mt. Wachusett, and downtown Westminster. Don't miss out on this unique opportunity!
Location
State MA
County Worcester
Zoning R1
Direction Rte. 2A is Main Street
Rooms
Basement Full, Walk-Out Access, Interior Entry, Garage Access, Dirt Floor, Concrete
Primary Bedroom Level Main, First
Main Level Bedrooms 2
Dining Room Ceiling Fan(s), Closet, Flooring - Wall to Wall Carpet, Window(s) - Picture, Exterior Access
Kitchen Flooring - Vinyl, Dining Area, Pantry, Exterior Access, Lighting - Pendant
Interior
Interior Features Central Vacuum
Heating Baseboard, Oil
Cooling None
Flooring Tile, Vinyl, Carpet, Pine
Fireplaces Number 1
Fireplaces Type Living Room
Appliance Water Heater, Range, Dishwasher, Refrigerator
Laundry Electric Dryer Hookup, Washer Hookup
Exterior
Garage Spaces 1.0
Community Features Shopping, Stable(s), Golf, Laundromat, Highway Access, House of Worship, Public School
Utilities Available for Electric Range, for Electric Oven, for Electric Dryer, Washer Hookup
Waterfront Description Beach Front,Beach Access,Beach Ownership(Other (See Remarks))
Roof Type Shingle
Total Parking Spaces 3
Garage Yes
Building
Lot Description Wooded
Foundation Concrete Perimeter, Block
Sewer Public Sewer
Water Public
Architectural Style Ranch
Schools
Elementary Schools Wes
Middle Schools Overlook
High Schools Oakmont
Others
Senior Community false
Read Less
Bought with Jennifer Farnsworth • Central Mass Real Estate
GET MORE INFORMATION




