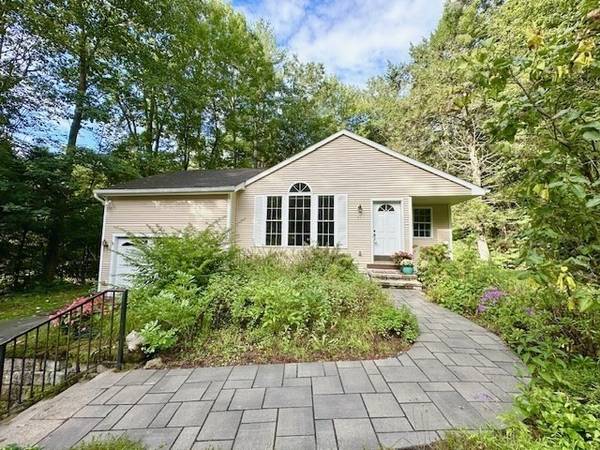For more information regarding the value of a property, please contact us for a free consultation.
91 Easthampton Rd Westhampton, MA 01027
Want to know what your home might be worth? Contact us for a FREE valuation!

Our team is ready to help you sell your home for the highest possible price ASAP
Key Details
Sold Price $425,000
Property Type Single Family Home
Sub Type Single Family Residence
Listing Status Sold
Purchase Type For Sale
Square Footage 984 sqft
Price per Sqft $431
MLS Listing ID 73279905
Sold Date 09/27/24
Style Ranch
Bedrooms 2
Full Baths 1
HOA Y/N false
Year Built 2004
Annual Tax Amount $5,079
Tax Year 2024
Lot Size 1.160 Acres
Acres 1.16
Property Sub-Type Single Family Residence
Property Description
Cute and cozy best describes this sweet ranch home in a convenient Westhampton location. This is a great alternative to a condo as you have your privacy along with a yard that is easy to manage. The house features an open floor plan with the living/dining/kitchen, along with two bedrooms,a full bath, and with a main-floor laundry. The basement has one finished room that could serve any number of uses--office, den, exercise room, playroom-you name it! There is also a one car garage. The 1.16 acre lot backs up to a lovely babbling brook and the yard has beautiful perennial gardens. Just ten minutes from both Easthampton and Northampton. If you are considering downsizing, or if you are just looking for a sweet little home in the country, this is one not to be missed. Highest and best offers due Tuesday, August 27 ,9 pm.
Location
State MA
County Hampshire
Zoning R1
Direction Rt 66 to N Loudville Rd to Easthampton rd. Or North Rd to Easthampton Rd.
Rooms
Basement Full, Partially Finished, Garage Access, Concrete
Primary Bedroom Level Main, First
Main Level Bedrooms 2
Dining Room Open Floorplan
Kitchen Exterior Access
Interior
Interior Features Internet Available - Broadband
Heating Baseboard, Propane, Ductless
Cooling Ductless
Flooring Laminate
Appliance Range, Dishwasher, Refrigerator, Washer, Dryer
Laundry Main Level, Attic Access, First Floor, Washer Hookup
Exterior
Exterior Feature Deck - Composite, Screens
Garage Spaces 1.0
Community Features Stable(s), Conservation Area, House of Worship, Public School
Utilities Available Washer Hookup
Waterfront Description Waterfront,Stream,Creek
Roof Type Shingle
Total Parking Spaces 3
Garage Yes
Building
Lot Description Level
Foundation Concrete Perimeter
Sewer Inspection Required for Sale, Private Sewer
Water Private
Architectural Style Ranch
Others
Senior Community false
Read Less
Bought with Deborah Cahillane • Brick & Mortar
GET MORE INFORMATION




