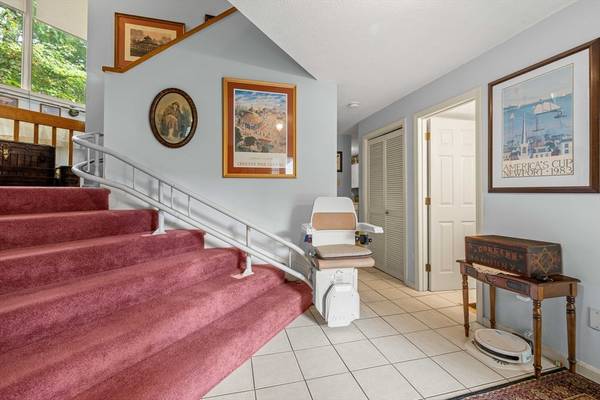For more information regarding the value of a property, please contact us for a free consultation.
71 Heritage Dr #71 Northbridge, MA 01588
Want to know what your home might be worth? Contact us for a FREE valuation!

Our team is ready to help you sell your home for the highest possible price ASAP
Key Details
Sold Price $350,000
Property Type Condo
Sub Type Condominium
Listing Status Sold
Purchase Type For Sale
Square Footage 2,239 sqft
Price per Sqft $156
MLS Listing ID 73292782
Sold Date 11/20/24
Bedrooms 3
Full Baths 2
Half Baths 1
HOA Fees $339/mo
Year Built 1984
Annual Tax Amount $4,560
Tax Year 2024
Property Sub-Type Condominium
Property Description
This sunny condominium is one of the most expansive residences in the highly desirable Heritage Park Estates. The first floor boasts an impressive foyer with a handicapped equipped princess staircase making the two main bedrooms accessible. The galley kitchen includes stainless steel appliances, a gas cooktop, and a passthrough to the spacious dining room. Access the generous deck from the dining room or the adjacent living room through the sliding glass doors above which massive windows extend to the second floor. The ensuite primary bathroom includes a tub and a shower, while the second full bathroom sports a standing shower. The finished basement is a flexible three room space that is currently being used as an office, a gym, and storage space, but can also be used as a bedroom with convenient dual egress and ample closet space. With its enormous rooms and closets, the in-unit laundry, half bath on the first floor, and large cedar closet, this home is a must see.
Location
State MA
County Worcester
Area Whitinsville
Zoning R6
Direction GPS to 71 Heritage Drive
Rooms
Basement Y
Primary Bedroom Level Second
Dining Room Flooring - Wall to Wall Carpet
Kitchen Flooring - Vinyl, Stainless Steel Appliances, Gas Stove
Interior
Interior Features Closet, Cedar Closet(s), Center Hall, Foyer, Exercise Room, Internet Available - Broadband
Heating Central, Forced Air, Natural Gas
Cooling Central Air
Flooring Tile, Vinyl, Carpet, Flooring - Wall to Wall Carpet, Flooring - Stone/Ceramic Tile
Appliance Range, Dishwasher, Microwave, Refrigerator, Washer, Dryer
Laundry Flooring - Stone/Ceramic Tile, First Floor, Electric Dryer Hookup, Washer Hookup
Exterior
Exterior Feature Deck, Gazebo
Garage Spaces 1.0
Community Features Public Transportation, Shopping, Walk/Jog Trails, Golf, Medical Facility, Laundromat, Bike Path, Conservation Area, House of Worship, Private School
Utilities Available for Gas Range, for Gas Oven, for Electric Dryer, Washer Hookup
Roof Type Shingle
Total Parking Spaces 2
Garage Yes
Building
Story 2
Sewer Public Sewer
Water Public
Others
Pets Allowed Yes w/ Restrictions
Senior Community false
Read Less
Bought with Martha Convers • Lamacchia Realty, Inc.
GET MORE INFORMATION




