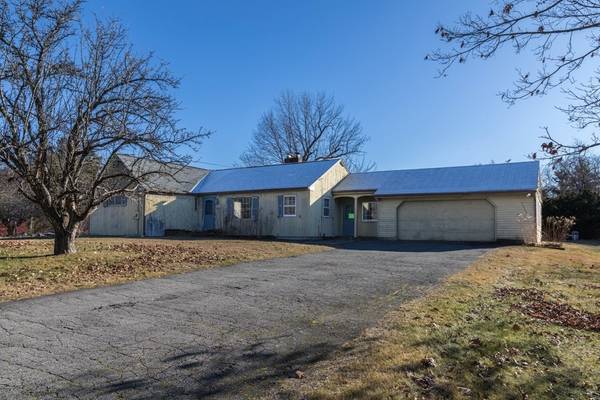For more information regarding the value of a property, please contact us for a free consultation.
23 Sunset Road Westminster, MA 01473
Want to know what your home might be worth? Contact us for a FREE valuation!

Our team is ready to help you sell your home for the highest possible price ASAP
Key Details
Sold Price $340,000
Property Type Single Family Home
Sub Type Single Family Residence
Listing Status Sold
Purchase Type For Sale
Square Footage 1,880 sqft
Price per Sqft $180
MLS Listing ID 73318117
Sold Date 01/22/25
Style Ranch
Bedrooms 3
Full Baths 2
HOA Y/N false
Year Built 1953
Tax Year 2024
Lot Size 1.710 Acres
Acres 1.71
Property Sub-Type Single Family Residence
Property Description
Truly a diamond in the rough! With some vision this truly unique ranch can become your dream home. Open concept fire-placed kitchen with vaulted ceiling, three bedrooms and two full baths, expansive fire-placed family room naturally light-filled by several sliders that overlook private back yard where kidney shaped gunite in-ground pool awaits (in need of total renovation). Some of the bonuses include exterior storage shed, 2 car attached garage, foyer/breezeway with slate floor, sauna and finished basement. Tucked away on a dead end street yet close to area amenities and major routes. House is currently serviced by a well but Town Water is at street.
Location
State MA
County Worcester
Zoning R-1
Direction Shady Ave. to Sunset Road
Rooms
Family Room Vaulted Ceiling(s), Slider
Basement Partially Finished
Primary Bedroom Level First
Dining Room Flooring - Wall to Wall Carpet
Kitchen Flooring - Vinyl
Interior
Interior Features Bonus Room, Foyer
Heating Baseboard, Oil
Cooling None
Flooring Vinyl, Carpet, Stone / Slate, Flooring - Vinyl, Flooring - Stone/Ceramic Tile
Fireplaces Number 2
Fireplaces Type Family Room, Kitchen
Appliance Range, Refrigerator
Exterior
Exterior Feature Pool - Inground
Garage Spaces 2.0
Pool In Ground
Utilities Available for Electric Range
Total Parking Spaces 6
Garage Yes
Private Pool true
Building
Lot Description Cleared, Gentle Sloping
Foundation Irregular
Sewer Private Sewer
Water Private
Architectural Style Ranch
Others
Senior Community false
Read Less
Bought with Gretchen Tully • eXp Realty
GET MORE INFORMATION




