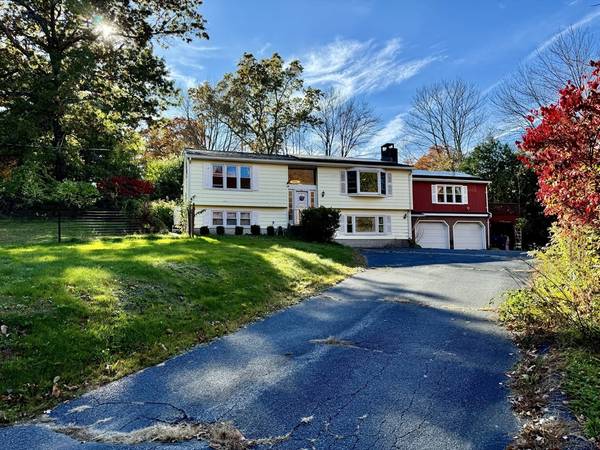For more information regarding the value of a property, please contact us for a free consultation.
290 Bolton Station Rd Lancaster, MA 01523
Want to know what your home might be worth? Contact us for a FREE valuation!

Our team is ready to help you sell your home for the highest possible price ASAP
Key Details
Sold Price $635,000
Property Type Single Family Home
Sub Type Single Family Residence
Listing Status Sold
Purchase Type For Sale
Square Footage 2,600 sqft
Price per Sqft $244
MLS Listing ID 73334099
Sold Date 04/11/25
Style Split Entry
Bedrooms 3
Full Baths 3
HOA Y/N false
Year Built 1981
Annual Tax Amount $8,479
Tax Year 2024
Lot Size 0.790 Acres
Acres 0.79
Property Sub-Type Single Family Residence
Property Description
Stunning oversized Split Entry home, sited on beautiful landscaped grounds! This home has tons of natural lighting & gleaming hardwood floors throughout! Nice open layout with recessed lighting! Kitchen was refreshed with new white shaker cabinets & quartz ctops. Large primary suite has a full bathroom with double vanity sinks, jacuzzi tub, & exclusive access to the side deck area! The other bedrooms have ample closet space & a full common bathroom that would complete the main level! Sliders off kitchen lead to your large main deck area, patio, fenced in yard & in-ground heated pool that is perfect for entertaining! Lower level has in-law potential as it offers bonus rooms that can be used as a large office or family room & also has a kitchenette with pantry, mudroom, washer/dryer hookups. New roof, heating & cooling mini splits. 2 car garage too!! Nearby shopping, restaurants, parks, & more.
Location
State MA
County Worcester
Direction Center Bridge Road to Old Common Road to Bolton Station Road
Rooms
Family Room Wood / Coal / Pellet Stove
Basement Full, Finished, Walk-Out Access, Interior Entry, Garage Access
Primary Bedroom Level First
Dining Room Flooring - Hardwood, Deck - Exterior, Slider
Kitchen Flooring - Stone/Ceramic Tile, Countertops - Stone/Granite/Solid, Remodeled, Stainless Steel Appliances
Interior
Interior Features Bonus Room
Heating Electric, Ductless
Cooling Ductless
Flooring Tile, Hardwood
Fireplaces Number 2
Fireplaces Type Family Room, Living Room
Laundry First Floor
Exterior
Exterior Feature Deck - Wood, Patio, Pool - Inground, Rain Gutters, Fenced Yard, Fruit Trees
Garage Spaces 2.0
Fence Fenced
Pool In Ground
Waterfront Description Beach Front
Roof Type Shingle
Total Parking Spaces 7
Garage Yes
Private Pool true
Building
Foundation Concrete Perimeter
Sewer Private Sewer
Water Public
Architectural Style Split Entry
Others
Senior Community false
Read Less
Bought with Guilherme Camossato • RE/MAX American Dream
GET MORE INFORMATION




