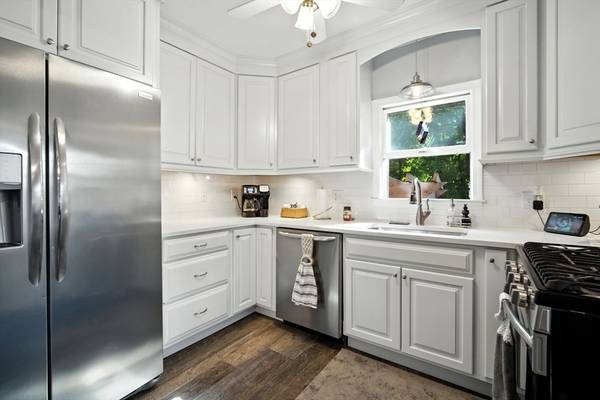For more information regarding the value of a property, please contact us for a free consultation.
12 Cedar Ave West Springfield, MA 01089
Want to know what your home might be worth? Contact us for a FREE valuation!

Our team is ready to help you sell your home for the highest possible price ASAP
Key Details
Sold Price $330,000
Property Type Single Family Home
Sub Type Single Family Residence
Listing Status Sold
Purchase Type For Sale
Square Footage 1,248 sqft
Price per Sqft $264
MLS Listing ID 73424811
Sold Date 10/31/25
Style Craftsman
Bedrooms 3
Full Baths 2
HOA Y/N false
Year Built 1920
Annual Tax Amount $3,710
Tax Year 2025
Lot Size 5,662 Sqft
Acres 0.13
Property Sub-Type Single Family Residence
Property Description
**Back on market with kick out clause** This charming New England home offers 3 spacious bedrooms, 2 baths, a welcoming 3 season front porch and a private backyard with detached 2 car garage. All bedrooms and 1 bath are located upstairs, offering privacy from the main living areas. The home features a bright and inviting layout, a functional kitchen, and a finished basement that provides versatile space for a family room, office, or gym. Outside, enjoy the peaceful yard with pergola, fire pit, easy maintenance thanks to the sprinkler system, and extra storage in the garage. Added peace of mind comes with the fire station conveniently located right across the street. Sellers are motivated, don't miss your opportunity to make this home yours, showings start TODAY!
Location
State MA
County Hampden
Zoning RB
Direction Google maps says 12 Cedar St instead of 12 Cedar Ave. In between Kings highway and Westfield Street.
Rooms
Basement Finished
Primary Bedroom Level Second
Interior
Heating Baseboard, Electric Baseboard, Hot Water
Cooling Window Unit(s)
Flooring Vinyl, Hardwood
Fireplaces Number 1
Appliance Gas Water Heater, Range, Dishwasher, Disposal, Microwave, Refrigerator, Washer, Dryer
Laundry First Floor, Gas Dryer Hookup
Exterior
Exterior Feature Porch - Enclosed, Sprinkler System
Garage Spaces 2.0
Community Features Public Transportation, Shopping, Park, Walk/Jog Trails, Golf, Private School, Public School
Utilities Available for Gas Range, for Gas Dryer
Roof Type Shingle
Total Parking Spaces 6
Garage Yes
Building
Lot Description Level
Foundation Block
Sewer Public Sewer
Water Public
Architectural Style Craftsman
Others
Senior Community false
Read Less
Bought with Michael Lima • Executive Real Estate, Inc.
GET MORE INFORMATION




